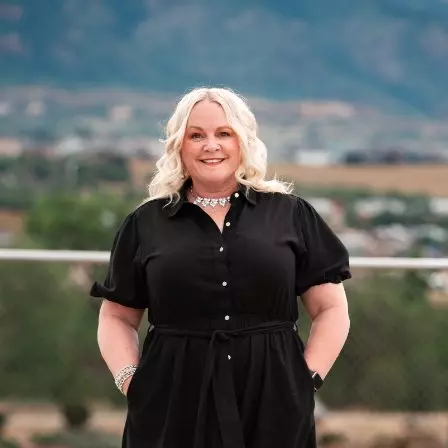$404,000
$399,000
1.3%For more information regarding the value of a property, please contact us for a free consultation.
14076 E Radcliff CIR Aurora, CO 80015
3 Beds
3 Baths
1,672 SqFt
Key Details
Sold Price $404,000
Property Type Townhouse
Sub Type Townhouse
Listing Status Sold
Purchase Type For Sale
Square Footage 1,672 sqft
Price per Sqft $241
Subdivision Quincy Hill
MLS Listing ID 5758489
Sold Date 07/18/25
Style Contemporary
Bedrooms 3
Full Baths 1
Three Quarter Bath 2
Condo Fees $230
HOA Fees $230/mo
HOA Y/N Yes
Abv Grd Liv Area 1,160
Year Built 1982
Annual Tax Amount $2,013
Tax Year 2024
Lot Size 1,176 Sqft
Acres 0.03
Property Sub-Type Townhouse
Source recolorado
Property Description
Fresh, clean and move-in ready. Shady trees and gardens greet you at the front door. On entering, appreciate the new paint throughout, new carpet upstairs and luxury vinyl plank flooring in the bathrooms and on the main level, and newer light fixtures throughout, new windows 2021. (Water heater 2019, HVAC and AC 2015.) The vaulted living and dining rooms feature skylights, sidelight and clerestory window for bringing in natural light. Relax in front of the cozy brick, wood burning fireplace in the living room. The dining room opens to the patio for alfresco summer meals and BBQs. Chat with the chef at the new quartz counter breakfast bar. The dishwasher is new. Upstairs the loft provides a study/game room. The owner recently had the original polybutylene plumbing replaced. The ensuite 3/4 bath in the roomy primary bedroom has new toilet, vanity, fixtures, mirror and lights. The full hall bath also has a new vanity, toilet and fixtures. Notice the ceiling fans, attic fan and central air conditioning, so you can dial in your preferred temperature. This end unit townhome has windows on three sides for cross ventilation and more sunlight. The finished basement features the laundry nook, a pull out storage, a bedroom/den with egress window and study nook, a 3/4 bath and a large storage area. There is an extra storage nook in the attached, 2-car garage. The neighborhood has a community pool and a reasonable HOA that covers water, sewer, trash, recycling, snow removal, and grounds maintenance. Qunicy Hill Townhomes, 303-699-6411, www.quincyhillco.com. This is located in the Cherry Creek School district. Be close to Cherry Creek State Park, Meadow Hills Golf Course, Nine Mile Park-n-Ride, shopping, trails and parks. Quick possession possible.
Location
State CO
County Arapahoe
Rooms
Basement Bath/Stubbed, Finished
Interior
Interior Features Ceiling Fan(s), Quartz Counters, Smoke Free, Vaulted Ceiling(s)
Heating Forced Air, Natural Gas
Cooling Attic Fan, Central Air
Flooring Carpet, Vinyl
Fireplaces Number 1
Fireplaces Type Living Room, Wood Burning
Fireplace Y
Appliance Dishwasher, Disposal, Dryer, Gas Water Heater, Oven, Range Hood, Refrigerator, Washer
Laundry Laundry Closet
Exterior
Parking Features Concrete
Garage Spaces 2.0
Pool Outdoor Pool
Utilities Available Cable Available, Natural Gas Available
Roof Type Composition
Total Parking Spaces 2
Garage Yes
Building
Foundation Slab
Sewer Public Sewer
Water Public
Level or Stories Two
Structure Type Brick,Frame
Schools
Elementary Schools Sagebrush
Middle Schools Laredo
High Schools Smoky Hill
School District Cherry Creek 5
Others
Senior Community No
Ownership Individual
Acceptable Financing Cash, Conventional, FHA, VA Loan
Listing Terms Cash, Conventional, FHA, VA Loan
Special Listing Condition None
Read Less
Want to know what your home might be worth? Contact us for a FREE valuation!

Our team is ready to help you sell your home for the highest possible price ASAP

© 2025 METROLIST, INC., DBA RECOLORADO® – All Rights Reserved
6455 S. Yosemite St., Suite 500 Greenwood Village, CO 80111 USA
Bought with Porchlight Real Estate Group





