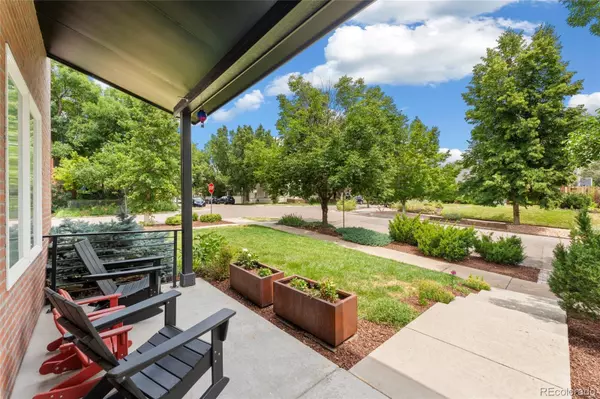2751 Hazel CT Denver, CO 80211
5 Beds
5 Baths
3,051 SqFt
OPEN HOUSE
Sat Aug 02, 11:00am - 1:00pm
UPDATED:
Key Details
Property Type Townhouse
Sub Type Townhouse
Listing Status Coming Soon
Purchase Type For Sale
Square Footage 3,051 sqft
Price per Sqft $385
Subdivision Highlands
MLS Listing ID 8048597
Style Urban Contemporary
Bedrooms 5
Full Baths 1
Half Baths 2
Three Quarter Bath 2
HOA Y/N No
Abv Grd Liv Area 2,117
Year Built 2014
Annual Tax Amount $5,905
Tax Year 2024
Lot Size 2,971 Sqft
Acres 0.07
Property Sub-Type Townhouse
Source recolorado
Property Description
Step inside to discover an inviting open-concept main floor featuring sleek JennAir stainless steel appliances, custom tilework, plantation shutters, and a large island that anchors the chef's kitchen. The living and dining areas flow seamlessly together, enhanced by abundant natural light and sliding glass doors that open to a private urban patio—an ideal space for entertaining or relaxing outdoors. The patio leads to the detached 2-car garage, accessible via alley.
A dedicated home office on the main level adds versatility, perfect for remote work or study. On the second floor, the tranquil primary suite includes a spa-like en-suite bathroom and walk-in closet, while two additional bedrooms share a well-appointed Jack-and-Jill bathroom.
The third level offers an additional flex space or office with direct access to the rooftop deck, where panoramic city and mountain views—and a private hot tub—create a one-of-a-kind retreat for quiet mornings or vibrant evenings.
The fully finished basement boasts soaring 10' ceilings, a generous bonus/family room, an additional bedroom, and a full bathroom, providing comfortable accommodations for guests or extended family.
Ideally located just minutes from Highlands Square, Sloan's Lake, Broncos Stadium, Jefferson Park, Downtown Denver, and easy commuter access via I-25 and Speer Blvd, this home offers convenience without compromise. Whether you're hosting, relaxing, or exploring all the city has to offer, this luxurious home is the perfect place to call your own!
Location
State CO
County Denver
Zoning U-TU-C
Rooms
Basement Daylight, Finished, Full, Sump Pump
Main Level Bedrooms 1
Interior
Interior Features Entrance Foyer, High Ceilings, High Speed Internet, Jack & Jill Bathroom, Pantry, Primary Suite, Quartz Counters, Radon Mitigation System, Smart Thermostat, Solid Surface Counters, Walk-In Closet(s), Wired for Data
Heating Electric, Forced Air, Hot Water, Natural Gas
Cooling Central Air
Flooring Carpet, Tile, Wood
Fireplaces Number 1
Fireplaces Type Family Room, Gas
Equipment Home Theater
Fireplace Y
Appliance Dishwasher, Humidifier, Oven, Range, Range Hood, Refrigerator, Sump Pump, Washer
Laundry Laundry Closet
Exterior
Exterior Feature Balcony, Gas Grill, Gas Valve, Rain Gutters, Smart Irrigation, Spa/Hot Tub
Parking Features Concrete, Exterior Access Door, Insulated Garage, Lighted
Garage Spaces 2.0
Fence Partial
Utilities Available Cable Available, Electricity Connected, Internet Access (Wired), Natural Gas Connected, Phone Available
View City
Roof Type Metal
Total Parking Spaces 2
Garage No
Building
Lot Description Landscaped, Sprinklers In Front, Sprinklers In Rear
Sewer Public Sewer
Water Public
Level or Stories Three Or More
Structure Type Frame
Schools
Elementary Schools Brown
Middle Schools Skinner
High Schools North
School District Denver 1
Others
Senior Community No
Ownership Individual
Acceptable Financing Cash, Conventional, FHA, VA Loan
Listing Terms Cash, Conventional, FHA, VA Loan
Special Listing Condition None
Virtual Tour https://my.matterport.com/show/?m=rZGf38gh6Lo&mls=1

6455 S. Yosemite St., Suite 500 Greenwood Village, CO 80111 USA





