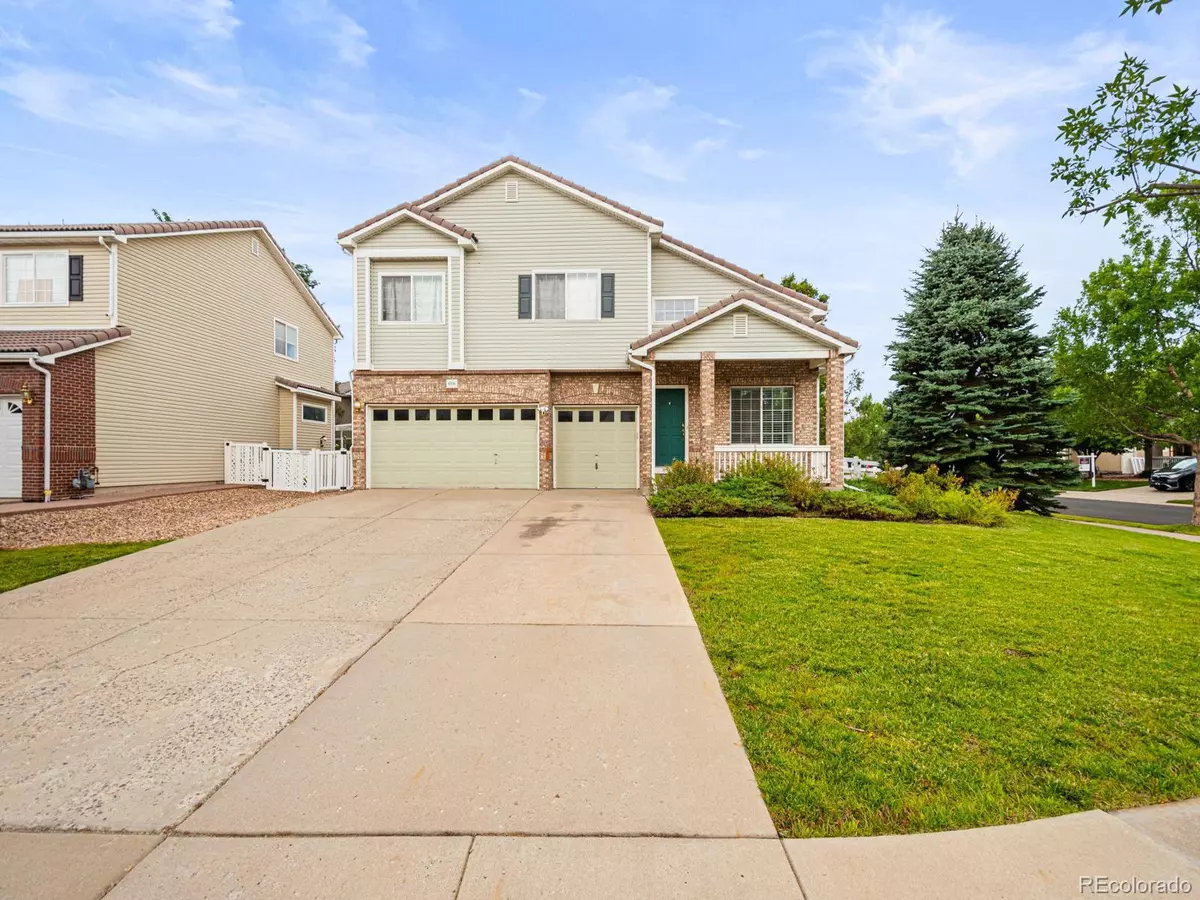
4936 W 118th CT Westminster, CO 80031
4 Beds
3 Baths
2,951 SqFt
UPDATED:
Key Details
Property Type Single Family Home
Sub Type Single Family Residence
Listing Status Active
Purchase Type For Sale
Square Footage 2,951 sqft
Price per Sqft $236
Subdivision Weatherstone
MLS Listing ID 1812926
Style Traditional
Bedrooms 4
Full Baths 2
Half Baths 1
Condo Fees $85
HOA Fees $85/mo
HOA Y/N Yes
Abv Grd Liv Area 2,344
Year Built 2001
Annual Tax Amount $4,302
Tax Year 2024
Lot Size 7,840 Sqft
Acres 0.18
Property Sub-Type Single Family Residence
Source recolorado
Property Description
Step into 4936 W 118th Court in Westminster, where comfort meets style. This spacious 4-bedroom, 3-bath home offers over 2,300 sq. ft. of thoughtfully designed living space featuring soaring cathedral ceilings, a cozy fireplace, and a bright, open layout ideal for both everyday living and entertaining.
The main level welcomes you with spacious living and dining areas that flow seamlessly into a well-appointed kitchen with ample storage and prep space. Upstairs, you'll find generous bedrooms, including a private primary suite complete with an en-suite bath and large walk-in closet. The unfinished basement offers endless potential—whether you're dreaming of a home gym, rec room, or future expansion.
Enjoy a low-maintenance exterior, tile roof, and an attached 3-car garage, all nestled on a large cul-de-sac lot.
Located near top-rated schools, scenic parks, and walking trails, with easy access to shopping and major highways, this home blends comfort, convenience, and long-term value in one of Westminster's most desirable neighborhoods.
Location
State CO
County Adams
Rooms
Basement Full, Unfinished
Interior
Interior Features Ceiling Fan(s), Eat-in Kitchen, Five Piece Bath, High Ceilings, Kitchen Island, Laminate Counters, Open Floorplan, Pantry, Primary Suite, Smoke Free, Stone Counters, Vaulted Ceiling(s), Walk-In Closet(s)
Heating Forced Air
Cooling Central Air
Flooring Carpet, Laminate, Tile
Fireplaces Number 1
Fireplaces Type Gas, Living Room
Fireplace Y
Appliance Convection Oven, Dishwasher, Dryer, Gas Water Heater, Microwave, Refrigerator, Washer
Laundry In Unit
Exterior
Exterior Feature Lighting, Private Yard, Smart Irrigation
Parking Features 220 Volts, Concrete, Finished Garage, Storage
Garage Spaces 3.0
Fence Full
Utilities Available Cable Available, Electricity Connected, Internet Access (Wired), Natural Gas Connected
Roof Type Spanish Tile
Total Parking Spaces 3
Garage Yes
Building
Lot Description Corner Lot, Cul-De-Sac, Landscaped, Sprinklers In Front
Foundation Slab
Sewer Public Sewer
Water Public
Level or Stories Two
Structure Type Brick,Vinyl Siding
Schools
Elementary Schools Cotton Creek
Middle Schools Westlake
High Schools Legacy
School District Adams 12 5 Star Schl
Others
Senior Community No
Ownership Individual
Acceptable Financing 1031 Exchange, Cash, Conventional, FHA
Listing Terms 1031 Exchange, Cash, Conventional, FHA
Special Listing Condition None
Pets Allowed Cats OK, Dogs OK
Virtual Tour https://lavish-real-estate-photography.aryeo.com/sites/4936-w-118th-ct-westminster-co-80031-18670813/branded

6455 S. Yosemite St., Suite 500 Greenwood Village, CO 80111 USA






