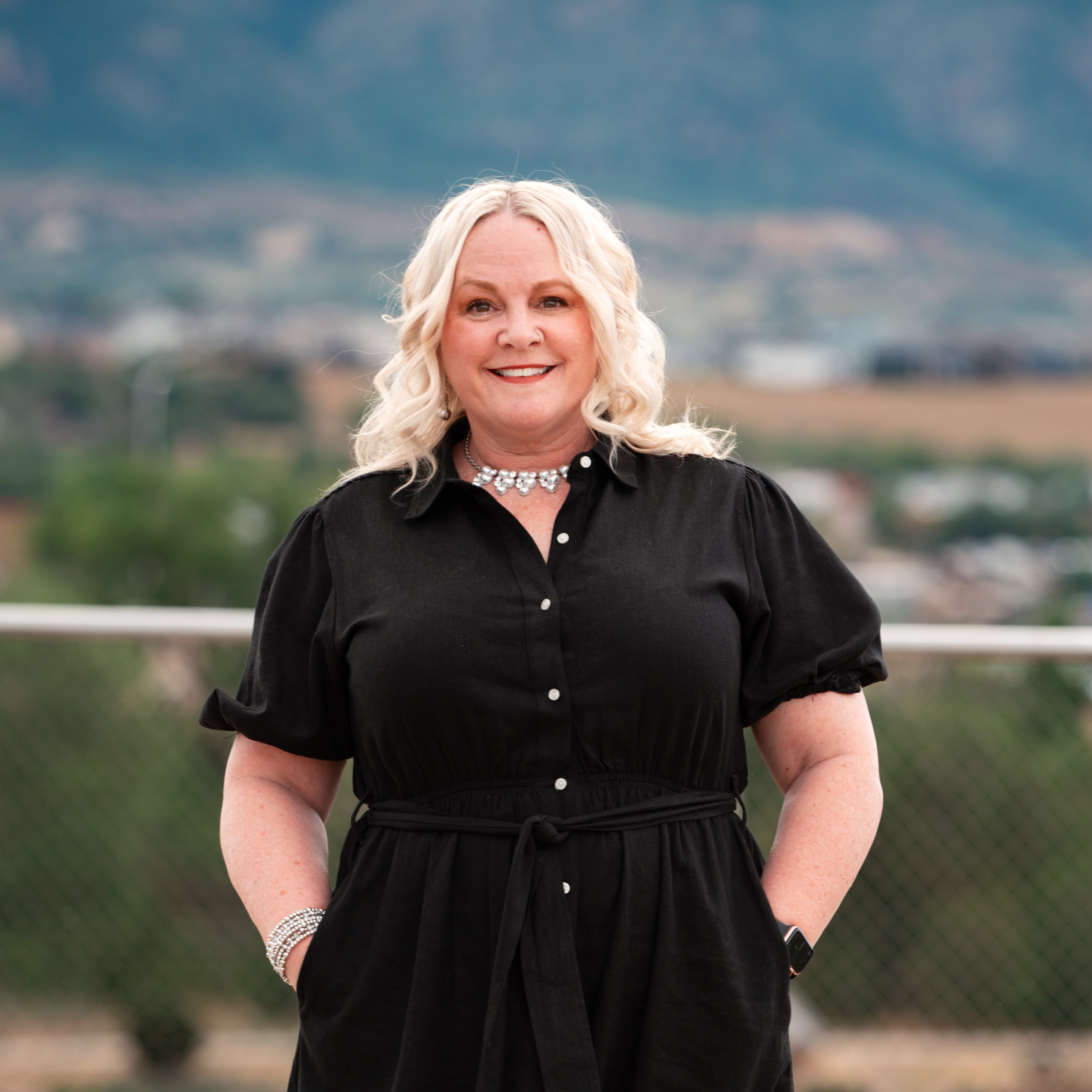
4622 Hahns Peak DR #103 Loveland, CO 80538
1 Bed
1 Bath
925 SqFt
Open House
Fri Oct 17, 4:00pm - 6:00pm
UPDATED:
Key Details
Property Type Condo
Sub Type Condominium
Listing Status Active
Purchase Type For Sale
Square Footage 925 sqft
Price per Sqft $351
Subdivision Flats At Centerra Condos Bldg 13
MLS Listing ID IR1042631
Bedrooms 1
Full Baths 1
Condo Fees $399
HOA Fees $399/mo
HOA Y/N Yes
Abv Grd Liv Area 925
Year Built 2022
Annual Tax Amount $1,891
Tax Year 2024
Lot Size 2,600 Sqft
Acres 0.06
Property Sub-Type Condominium
Source recolorado
Property Description
Location
State CO
County Larimer
Zoning RH
Rooms
Basement None
Main Level Bedrooms 1
Interior
Interior Features Eat-in Kitchen, No Stairs, Open Floorplan, Smart Thermostat, Walk-In Closet(s)
Heating Forced Air
Cooling Central Air
Fireplaces Type Living Room
Fireplace N
Appliance Dishwasher, Disposal, Dryer, Microwave, Oven, Refrigerator, Washer
Exterior
Parking Features Oversized
Garage Spaces 1.0
Utilities Available Cable Available, Electricity Available, Electricity Connected, Internet Access (Wired), Natural Gas Available, Natural Gas Connected
Roof Type Composition
Total Parking Spaces 1
Building
Lot Description Sprinklers In Front
Sewer Public Sewer
Water Public
Level or Stories One
Structure Type Stone,Frame
Schools
Elementary Schools High Plains
Middle Schools High Plains
High Schools Mountain View
School District Thompson R2-J
Others
Ownership Individual
Acceptable Financing Cash, Conventional, FHA, VA Loan
Listing Terms Cash, Conventional, FHA, VA Loan

6455 S. Yosemite St., Suite 500 Greenwood Village, CO 80111 USA






