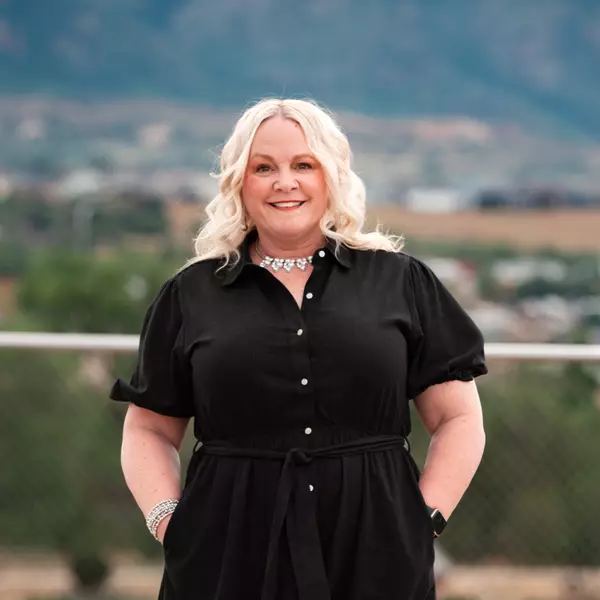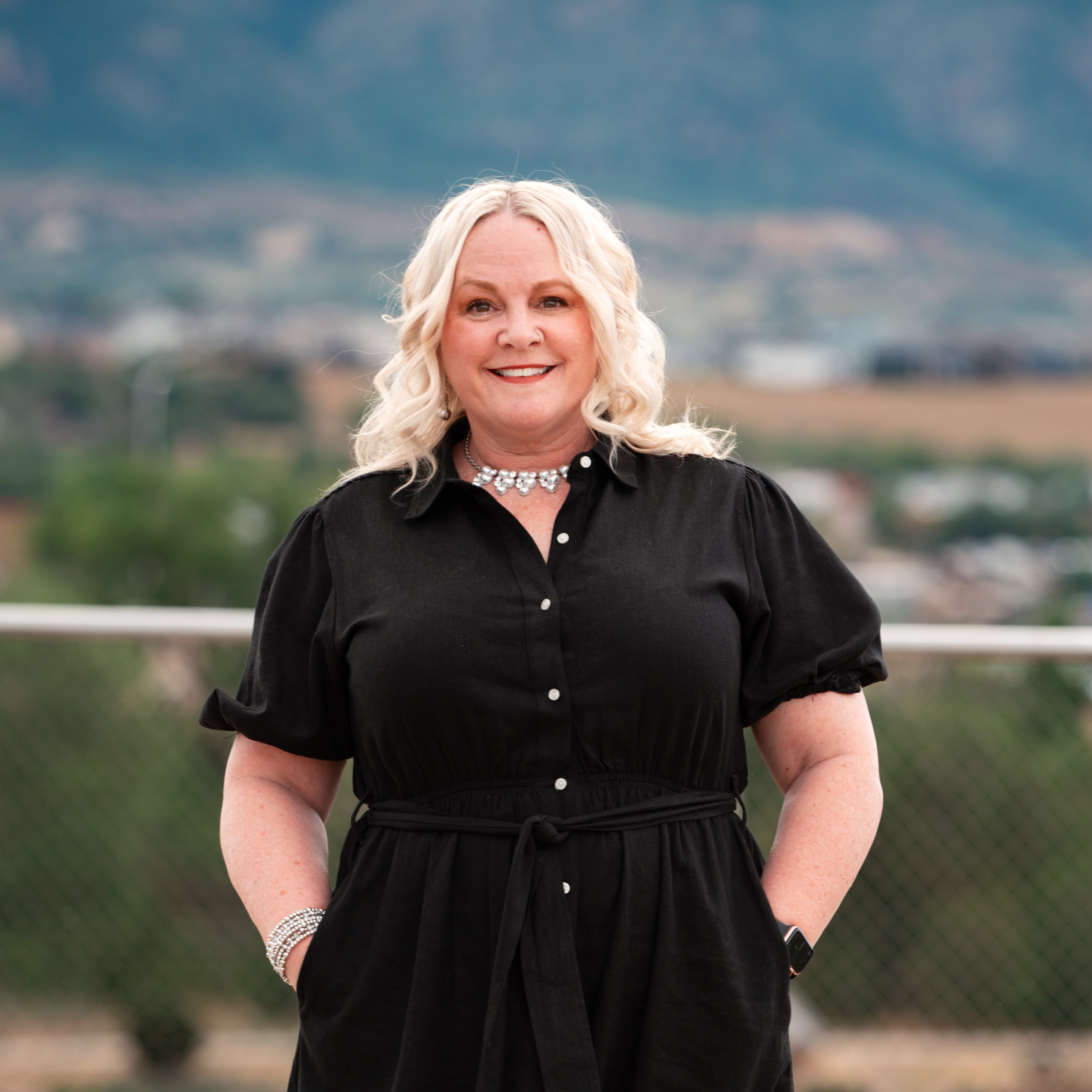
1114 Gaylord ST Denver, CO 80206
4 Beds
2 Baths
2,397 SqFt
UPDATED:
Key Details
Property Type Single Family Home
Sub Type Single Family Residence
Listing Status Active
Purchase Type For Sale
Square Footage 2,397 sqft
Price per Sqft $500
Subdivision Cheesman Park
MLS Listing ID 4822876
Bedrooms 4
Full Baths 2
HOA Y/N No
Abv Grd Liv Area 2,059
Year Built 1898
Annual Tax Amount $4,656
Tax Year 2024
Lot Size 4,690 Sqft
Acres 0.11
Property Sub-Type Single Family Residence
Source recolorado
Property Description
Inside, you'll be welcomed by gorgeous stained-glass windows, an ornate staircase, and period details that reflect classic craftsmanship. The cozy living room with a gas fireplace invites you to unwind or entertain in style. A spacious primary bedroom offers flexibility for a sitting area or expanded closet, while two sunny upstairs bedrooms and a convenient main-floor bedroom and full bath provide plenty of space for family or guests.
Every space has been thoughtfully maintained to preserve its charm while meeting today's lifestyle needs. The spacious, light and bright kitchen provides plenty of space for the chef in the family with gorgeous cabinetry, lots of work space and storage while upstairs is a spacious, open concept 5-piece bath and a second floor laundry.
Step outside to your private, fully fenced backyard—an oasis surrounded by mature perennials, ideal for quiet mornings or lively gatherings on the deck. The one-car garage, originally a carriage house, adds a touch of history and offers potential for expansion to a two-car garage.
Just half a block from the Denver Botanic Gardens and minutes from Cheesman Park, a mile from Cherry Creek dining, shopping, and cultural attractions, this is a rare chance to own a piece of Denver's history on one of its most sought-after blocks.
Location
State CO
County Denver
Zoning U-RH-3A
Rooms
Basement Cellar
Main Level Bedrooms 1
Interior
Interior Features Eat-in Kitchen, Walk-In Closet(s)
Heating Forced Air
Cooling Central Air
Flooring Wood
Fireplaces Number 1
Fireplaces Type Living Room
Fireplace Y
Appliance Cooktop, Dishwasher, Dryer, Microwave, Oven, Refrigerator, Washer
Laundry In Unit
Exterior
Exterior Feature Garden, Private Yard
Garage Spaces 1.0
Fence Full
Roof Type Composition
Total Parking Spaces 1
Garage No
Building
Lot Description Level
Sewer Public Sewer
Water Public
Level or Stories Two
Structure Type Brick,Other
Schools
Elementary Schools Bromwell
Middle Schools Morey
High Schools East
School District Denver 1
Others
Senior Community No
Ownership Individual
Acceptable Financing Cash, Conventional
Listing Terms Cash, Conventional
Special Listing Condition None
Virtual Tour https://terifotheringhamphoto.smugmug.com/1114-Gaylord-St-WM/n-6wDQTw

6455 S. Yosemite St., Suite 500 Greenwood Village, CO 80111 USA






