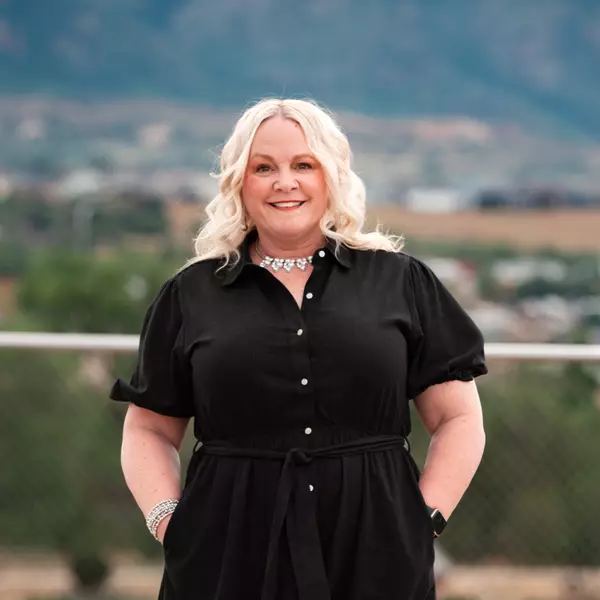
3125 Concord WAY Longmont, CO 80503
4 Beds
2 Baths
1,982 SqFt
UPDATED:
Key Details
Property Type Single Family Home
Sub Type Single Family Residence
Listing Status Active
Purchase Type For Sale
Square Footage 1,982 sqft
Price per Sqft $264
Subdivision Shores Pud 2Nd Fld
MLS Listing ID 9653278
Bedrooms 4
Full Baths 2
Condo Fees $241
HOA Fees $241/mo
HOA Y/N Yes
Abv Grd Liv Area 1,003
Year Built 1992
Annual Tax Amount $4,011
Tax Year 2024
Lot Size 3,410 Sqft
Acres 0.08
Property Sub-Type Single Family Residence
Source recolorado
Property Description
Step inside and you're greeted by an open, light-filled floor plan designed for easy living. The spacious living and dining areas flow seamlessly into a well-appointed kitchen with plenty of counter space and storage — ideal for weeknight meals or weekend gatherings. Enjoy cozy mornings with coffee in the sun-drenched breakfast nook or unwind on your private patio with views of the lush, HOA-maintained green space.
The finished basement offers incredible versatility — use it as a family room, home office, guest suite, or hobby space. Upstairs, three comfortable bedrooms provide room for everyone, while the primary suite features ample closet space and natural light.
Located in the heart of west Longmont, this home sits in a low-maintenance community where the HOA takes care of lawn care, snow removal, and exterior upkeep, so you can spend your weekends doing what you love — not mowing the yard. You'll also have access to two community pools, tennis and pickleball courts, playgrounds, and beautiful walking paths around McIntosh Lake, just minutes from your door.
With easy access to downtown Longmont, Boulder, and I-25, plus nearby schools, parks, and dining, this home perfectly balances peaceful suburban living with everyday convenience. Whether you're a first-time buyer, downsizing, or just craving a simpler lifestyle, this is the Longmont villa home you've been waiting for.
Don't miss your chance to enjoy The Shores lifestyle — schedule your private tour today and experience low-maintenance living at its best!
Location
State CO
County Boulder
Rooms
Basement Finished, Full
Main Level Bedrooms 2
Interior
Interior Features Eat-in Kitchen, Laminate Counters, Open Floorplan, Radon Mitigation System
Heating Forced Air
Cooling Central Air
Flooring Carpet, Laminate
Fireplace N
Appliance Dishwasher, Dryer, Gas Water Heater, Oven, Refrigerator, Washer
Exterior
Garage Spaces 2.0
Roof Type Composition
Total Parking Spaces 2
Garage No
Building
Lot Description Level
Sewer Public Sewer
Water Public
Level or Stories One
Structure Type Frame
Schools
Elementary Schools Hygiene
Middle Schools Westview
High Schools Longmont
School District St. Vrain Valley Re-1J
Others
Senior Community No
Ownership Individual
Acceptable Financing 1031 Exchange, Cash, Conventional, FHA, VA Loan
Listing Terms 1031 Exchange, Cash, Conventional, FHA, VA Loan
Special Listing Condition None
Virtual Tour https://www.zillow.com/view-imx/bbff698a-197d-44fd-b7b1-dd56aa04f729?setAttribution=mls&wl=true&initialViewType=pano

6455 S. Yosemite St., Suite 500 Greenwood Village, CO 80111 USA






