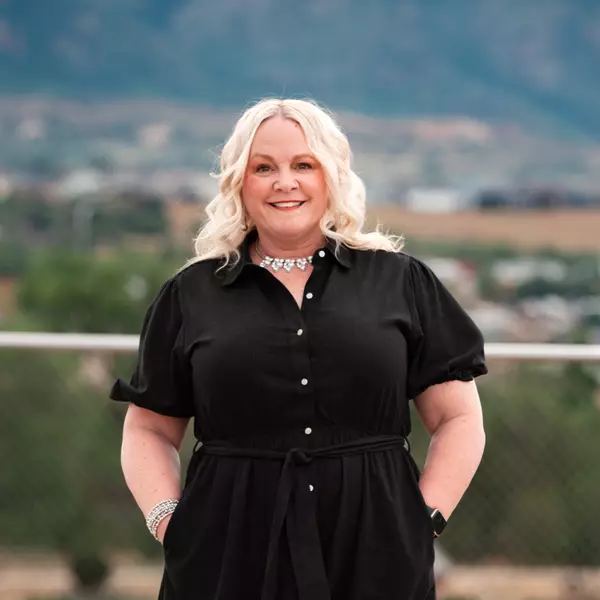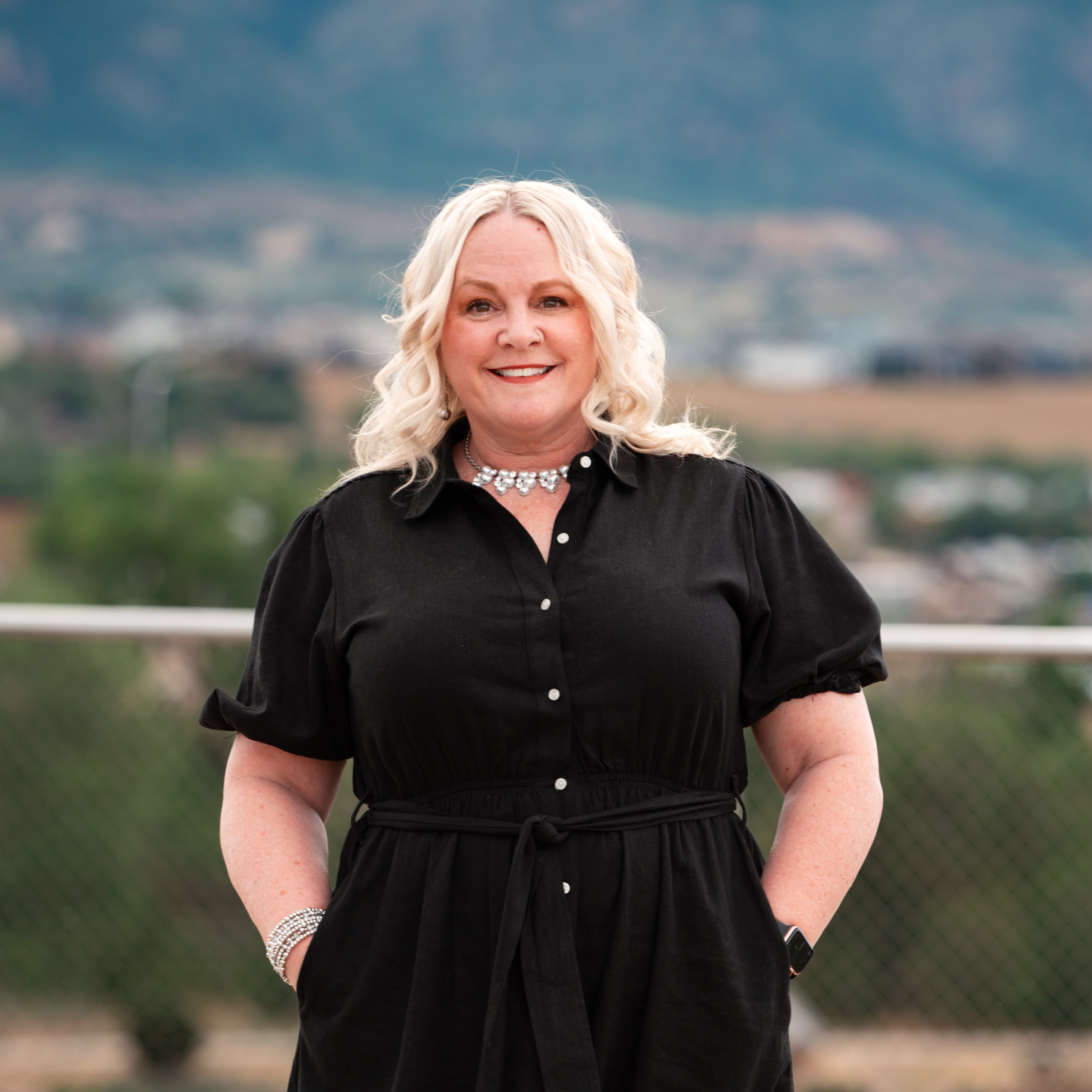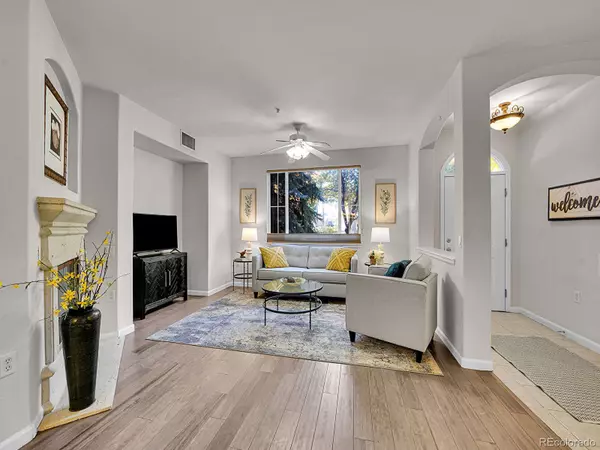
9984 W Jewell AVE #C Lakewood, CO 80232
3 Beds
3 Baths
1,961 SqFt
UPDATED:
Key Details
Property Type Condo
Sub Type Condominium
Listing Status Active
Purchase Type For Sale
Square Footage 1,961 sqft
Price per Sqft $280
Subdivision Lakeview Estates
MLS Listing ID 4578646
Bedrooms 3
Full Baths 2
Half Baths 1
Condo Fees $544
HOA Fees $544/mo
HOA Y/N Yes
Abv Grd Liv Area 1,961
Year Built 2006
Annual Tax Amount $2,353
Tax Year 2024
Property Sub-Type Condominium
Source recolorado
Property Description
Location
State CO
County Jefferson
Rooms
Main Level Bedrooms 1
Interior
Interior Features Ceiling Fan(s), Entrance Foyer, Five Piece Bath, Granite Counters, Open Floorplan, Pantry, Primary Suite, Smoke Free, Vaulted Ceiling(s), Walk-In Closet(s)
Heating Forced Air, Natural Gas
Cooling Central Air
Flooring Carpet, Vinyl
Fireplaces Number 1
Fireplaces Type Gas, Living Room
Fireplace Y
Appliance Dishwasher, Disposal, Dryer, Microwave, Range, Refrigerator, Self Cleaning Oven, Washer
Laundry In Unit
Exterior
Exterior Feature Private Yard
Parking Features Concrete, Finished Garage, Floor Coating, Storage
Garage Spaces 2.0
Fence Full
Utilities Available Cable Available, Electricity Available, Electricity Connected, Internet Access (Wired), Natural Gas Available, Natural Gas Connected, Phone Available
Roof Type Composition
Total Parking Spaces 2
Garage Yes
Building
Lot Description Corner Lot, Landscaped, Master Planned, Near Public Transit
Foundation Concrete Perimeter, Slab
Sewer Public Sewer
Water Public
Level or Stories Two
Structure Type Stone,Wood Siding
Schools
Elementary Schools Green Gables
Middle Schools Carmody
High Schools Bear Creek
School District Jefferson County R-1
Others
Senior Community No
Ownership Individual
Acceptable Financing Cash, Conventional
Listing Terms Cash, Conventional
Special Listing Condition None
Virtual Tour https://v1tours.com/listing/60405/

6455 S. Yosemite St., Suite 500 Greenwood Village, CO 80111 USA






