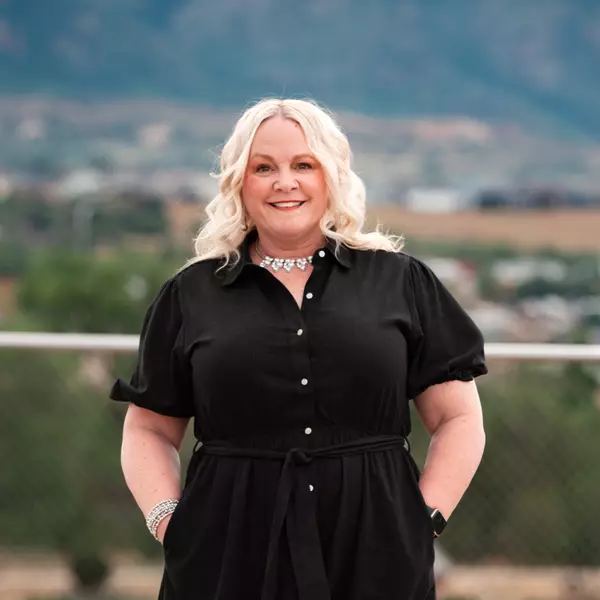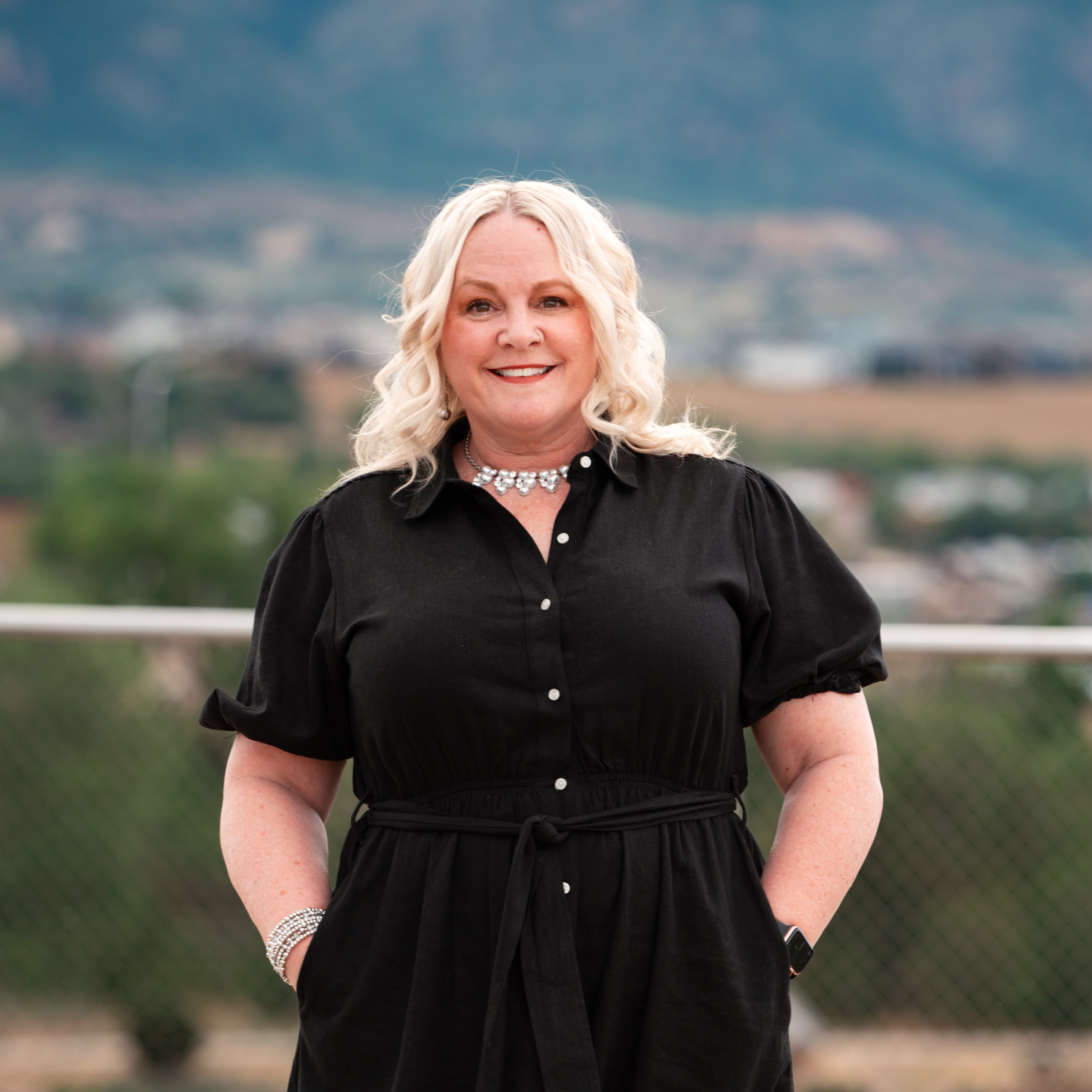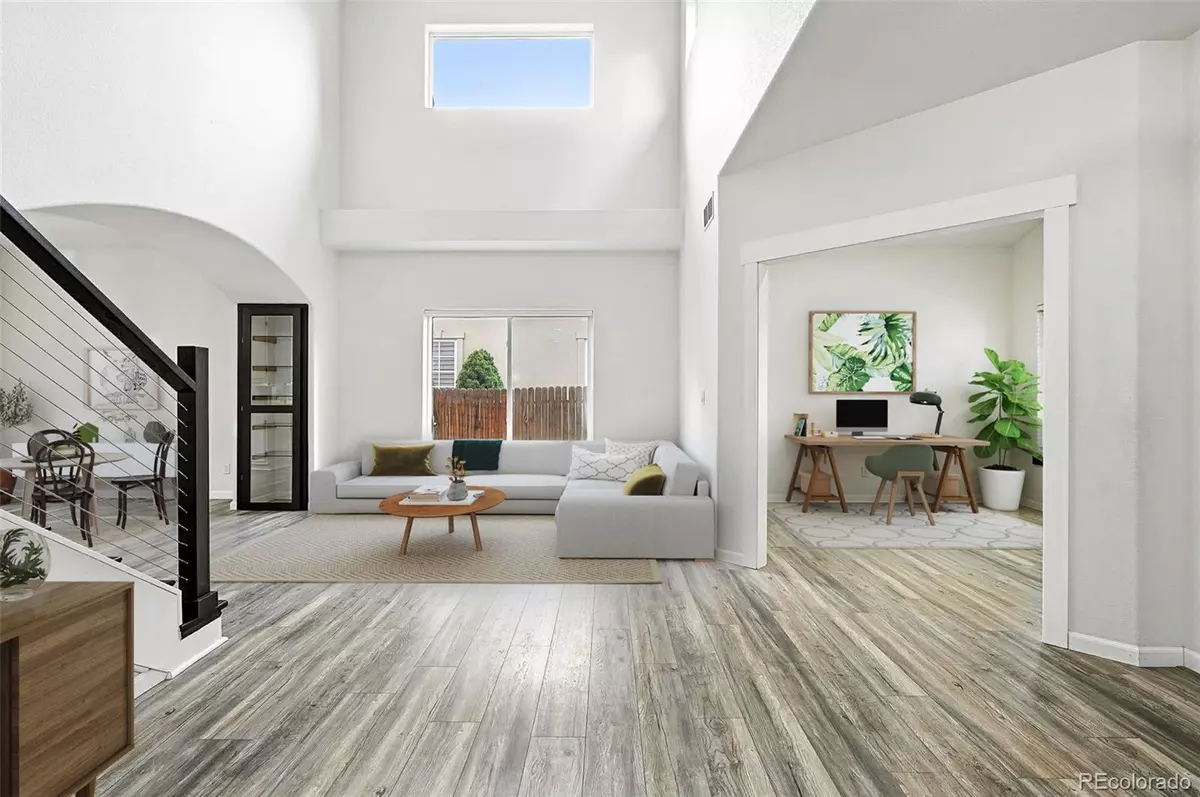
2078 Goldfinch CT Longmont, CO 80503
4 Beds
3 Baths
3,778 SqFt
Open House
Sat Oct 18, 11:00am - 2:00pm
UPDATED:
Key Details
Property Type Single Family Home
Sub Type Single Family Residence
Listing Status Active
Purchase Type For Sale
Square Footage 3,778 sqft
Price per Sqft $185
Subdivision Westlake Manors
MLS Listing ID 8547445
Bedrooms 4
Full Baths 2
Half Baths 1
Condo Fees $395
HOA Fees $395/Semi-Annually
HOA Y/N Yes
Abv Grd Liv Area 2,580
Year Built 1998
Annual Tax Amount $4,486
Tax Year 2024
Lot Size 6,582 Sqft
Acres 0.15
Property Sub-Type Single Family Residence
Source recolorado
Property Description
The main level features vaulted ceilings and large windows that fill the space with natural light. Just off the entryway, a private office with French doors provides the perfect work-from-home setup. The formal dining room opens to the updated kitchen, complete with modern appliances, a custom pantry, and stylish barn doors. A charming breakfast nook overlooks the fully fenced backyard and connects to the cozy family room, where a gas fireplace adds warmth and ambiance.
Upstairs, the spacious primary suite offers a serene retreat with a walk-in closet featuring a custom organization system and a luxurious five-piece en suite bath. Three additional bedrooms and a full bathroom complete the upper level, offering comfort and flexibility for family or guests.
The unfinished basement provides endless possibilities—whether you envision additional living space, a home gym, or a hobby area.
Recent upgrades include new flooring on the main level, brand-new carpet upstairs, a new roof, new A/C, furnace, and energy-efficient heat pump, plus a tankless water heater and whole-house fan for comfort and efficiency. Updated lighting, ceiling fans, blinds, doors, and trim give the home a polished, move-in-ready feel.
Located just minutes from McIntosh Lake, local parks, shopping, and top-rated schools, this home perfectly balances convenience, comfort, and community living. With a playground and school bus stop just steps away, it's an ideal place to call home.
Location
State CO
County Boulder
Rooms
Basement Unfinished
Interior
Interior Features Pantry, Primary Suite, Radon Mitigation System, Vaulted Ceiling(s), Walk-In Closet(s)
Heating Forced Air
Cooling Central Air
Flooring Carpet, Laminate, Tile
Fireplaces Number 1
Fireplaces Type Family Room, Gas
Fireplace Y
Appliance Dishwasher, Dryer, Microwave, Oven, Refrigerator, Washer
Laundry In Unit
Exterior
Exterior Feature Private Yard
Garage Spaces 3.0
Fence Full
Utilities Available Electricity Connected
Roof Type Composition
Total Parking Spaces 3
Garage Yes
Building
Sewer Public Sewer
Water Public
Level or Stories Two
Structure Type Frame
Schools
Elementary Schools Hygiene
Middle Schools Westview
High Schools Longmont
School District St. Vrain Valley Re-1J
Others
Senior Community No
Ownership Individual
Acceptable Financing Cash, Conventional, FHA, VA Loan
Listing Terms Cash, Conventional, FHA, VA Loan
Special Listing Condition None

6455 S. Yosemite St., Suite 500 Greenwood Village, CO 80111 USA






