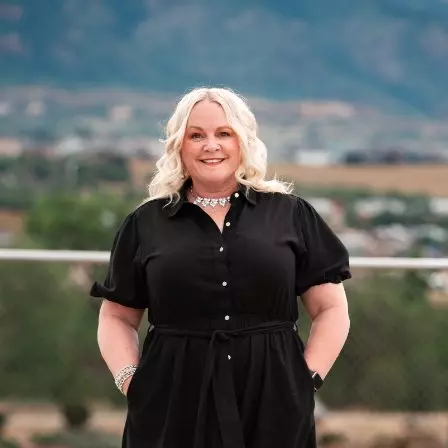$610,000
$625,000
2.4%For more information regarding the value of a property, please contact us for a free consultation.
2764 S Mabry WAY Denver, CO 80236
4 Beds
3 Baths
3,138 SqFt
Key Details
Sold Price $610,000
Property Type Single Family Home
Sub Type Single Family Residence
Listing Status Sold
Purchase Type For Sale
Square Footage 3,138 sqft
Price per Sqft $194
Subdivision Southwest
MLS Listing ID 9445022
Sold Date 07/29/22
Style Traditional
Bedrooms 4
Full Baths 2
Three Quarter Bath 1
HOA Y/N No
Abv Grd Liv Area 1,569
Year Built 1961
Annual Tax Amount $1,839
Tax Year 2021
Lot Size 7,470 Sqft
Acres 0.17
Property Sub-Type Single Family Residence
Source recolorado
Property Description
PRICE IMPROVEMENT! Come take a look at this this one-of-a-kind ranch-style home nestled in a quite and hidden gem neighborhood with a walk-out basement and gorgeous mountain views. It only gets better because it is on a corner lot. This home comes with the perfect setup for your family providing two kitchens, one on the main level AND one in the basement! A gas burning fireplace on the main level in the family room is perfect for a cozy night, and there is a bay window to enjoy the views and lots of sunlight for your plants! A large dining room is great for dinner at home, the backdoor provide a great view of the sun in the day and the sunset in the evening. The unique kitchen has plenty of cabinet space that flows into the hallway with extraordinary woodwork. You will never run out of storage space. The laundry unit is also on the main level, making chores easy to complete. Head downstairs to find the oversized den and the second kitchen! There is also a bedroom in the basement and an additional room that can be used as a gym, home office, man cave or mothers hide-away! There is also a large empty wall in the den that is perfect for a flat screen or projector, great for movie night or hosting a game. The walkout leads directly to the oversized two car garage, that is heated AND has two work benches already. You will find the large backyard surrounded by privacy trees and a well-kept lawn if you go outside. This property is located directly down the street from a large park with a playground and a big hill great for sledding and conveniently located in Denver with easy access to Federal or Sheridan, which provide great shopping, dining, and entertainment, including easy access to the surrounded highways. Be sure to schedule your private showing right away. This 3,000+ square foot home is just waiting for you to add your touch to it, and call it home! Come by the home before it is too late!
Location
State CO
County Denver
Zoning S-SU-F
Rooms
Basement Full
Main Level Bedrooms 3
Interior
Interior Features Ceiling Fan(s), Smoke Free
Heating Forced Air, Natural Gas
Cooling None
Flooring Carpet, Linoleum
Fireplaces Number 2
Fireplaces Type Wood Burning
Fireplace Y
Appliance Dishwasher, Disposal, Microwave, Oven, Range, Refrigerator
Laundry In Unit
Exterior
Exterior Feature Garden, Private Yard, Rain Gutters
Parking Features Concrete
Garage Spaces 2.0
Fence Full
Utilities Available Cable Available, Electricity Connected, Natural Gas Connected, Phone Available
View Mountain(s)
Roof Type Composition
Total Parking Spaces 2
Garage Yes
Building
Lot Description Corner Lot, Level
Foundation Slab
Sewer Public Sewer
Water Public
Level or Stories Two
Structure Type Brick,Frame
Schools
Elementary Schools Gust
Middle Schools Dsst: College View
High Schools John F. Kennedy
School District Denver 1
Others
Senior Community No
Ownership Estate
Acceptable Financing Cash, Conventional, FHA, VA Loan
Listing Terms Cash, Conventional, FHA, VA Loan
Special Listing Condition None
Read Less
Want to know what your home might be worth? Contact us for a FREE valuation!

Our team is ready to help you sell your home for the highest possible price ASAP

© 2025 METROLIST, INC., DBA RECOLORADO® – All Rights Reserved
6455 S. Yosemite St., Suite 500 Greenwood Village, CO 80111 USA
Bought with Redfin Corporation

