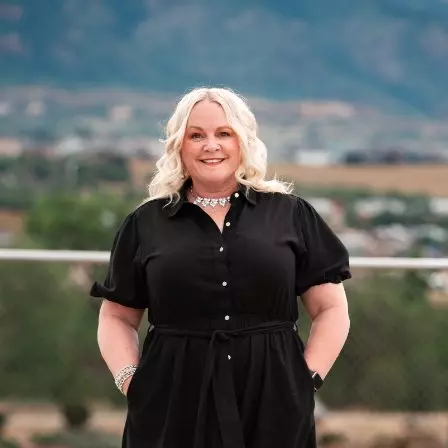$675,000
$675,000
For more information regarding the value of a property, please contact us for a free consultation.
459 Bowie RD Penrose, CO 81240
4 Beds
3 Baths
2,856 SqFt
Key Details
Sold Price $675,000
Property Type Single Family Home
Sub Type Single Family
Listing Status Sold
Purchase Type For Sale
Square Footage 2,856 sqft
Price per Sqft $236
MLS Listing ID 8305086
Sold Date 01/08/25
Style Ranch
Bedrooms 4
Full Baths 2
Three Quarter Bath 1
Construction Status Existing Home
HOA Y/N No
Year Built 2007
Annual Tax Amount $1,981
Tax Year 2023
Lot Size 36.880 Acres
Property Sub-Type Single Family
Property Description
Looking for a phenomenal property? This one owner custom home offers it all! This stucco 4- bed, 3 bath home with a 2 -car finished, attached garage and a 2 car, detached garage/shop sits on a fabulous 36.88-acre parcel. The main level open floor plan features vaulted ceilings and beautiful cherry hardwood flooring plus some unique architecture for displaying art. The well-designed kitchen has Merilatt quality cabinets with some pull-outs, breakfast bar and under cabinet lighting plus all the black appliances are included. The living room has a cozy gas fireplace for those cool evenings. The dining room has a sliding glass door which exits to the amazing 32'x12' Trex deck. The spacious primary bedroom has direct access to the relaxing hot tub which is also included. The adjoining 5-piece bathroom features a soaker tub, private water closet, double sink vanity and a separate shower. The main level also has an extra bedroom and a nice full bath with tile backsplash. The laundry room is conveniently located off the garage and includes a mud sink. The finished walk-out basement with 9' ceilings has a huge open entertainment room which could accommodate your pool table or theater seating. The basement has 2 bedrooms plus a ¾ bath with tiled shower walls. There are 3 storage closets plus a mechanical room with more storage. The lower concrete patio is 12'x32'. A great producing well is a huge bonus! Lots of useable land if you need an equestrian property. Front concrete porch to enjoy your morning coffee. The detached shop has water, electricity and is heated with a propane tank. If you are a rockhound, there are lots of interesting fossils. Other amenities include central air and water softener. If you love gorgeous sunrises and sunsets this is the perfect place to capture some fabulous moments.
Location
State CO
County Fremont
Area Unknown
Interior
Cooling Ceiling Fan(s), Central Air
Flooring Tile, Vinyl/Linoleum, Wood
Fireplaces Number 1
Fireplaces Type Gas
Appliance Dishwasher, Dryer, Microwave Oven, Oven, Range, Refrigerator, Washer
Laundry Main
Exterior
Parking Features Attached, Detached
Garage Spaces 4.0
Utilities Available Electricity Connected, Propane
Roof Type Composite Shingle
Building
Lot Description Mountain View, Sloping
Foundation Full Basement, Walk Out
Water Well
Level or Stories Ranch
Finished Basement 100
Structure Type Framed on Lot
Construction Status Existing Home
Schools
School District Florence/Fremont Re-2
Others
Special Listing Condition Not Applicable
Read Less
Want to know what your home might be worth? Contact us for a FREE valuation!

Our team is ready to help you sell your home for the highest possible price ASAP






