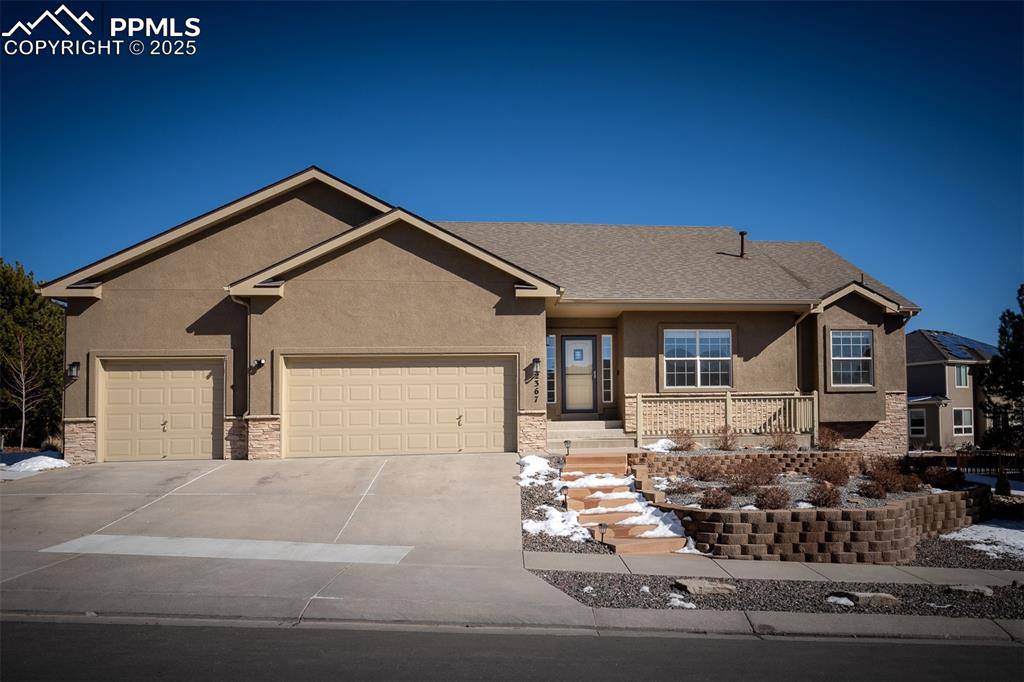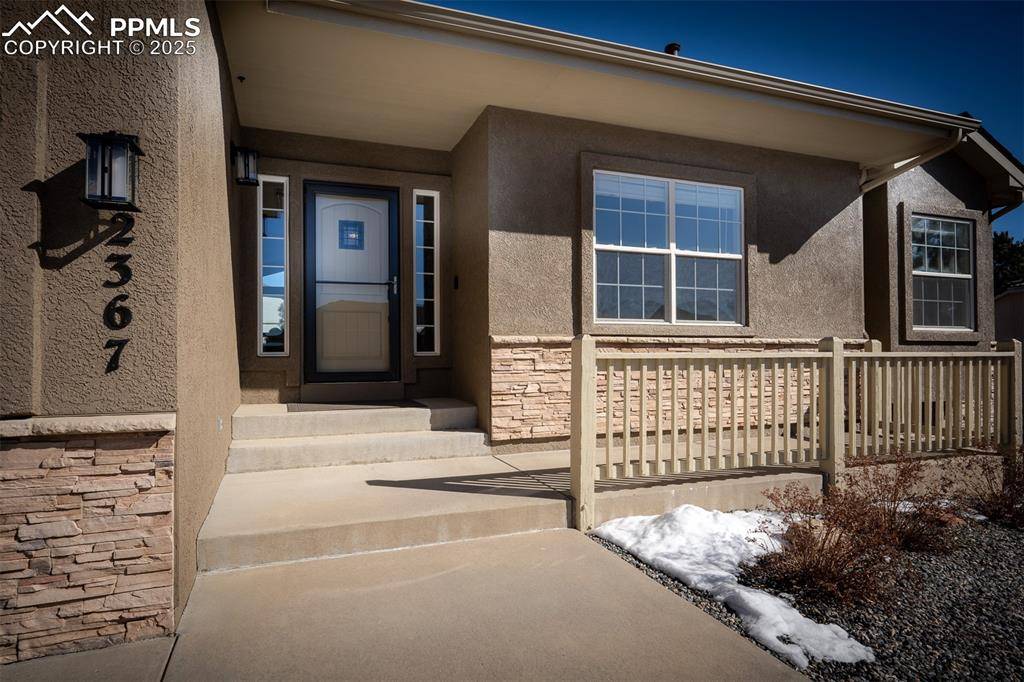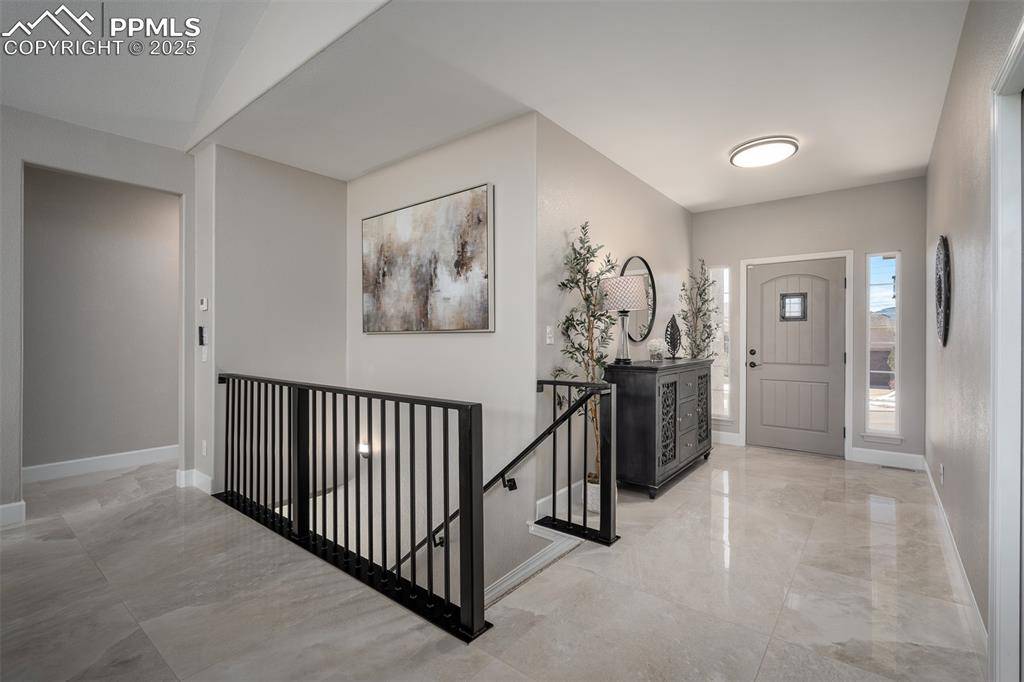$760,000
$750,000
1.3%For more information regarding the value of a property, please contact us for a free consultation.
2367 Craycroft DR Colorado Springs, CO 80920
4 Beds
4 Baths
3,987 SqFt
Key Details
Sold Price $760,000
Property Type Single Family Home
Sub Type Single Family
Listing Status Sold
Purchase Type For Sale
Square Footage 3,987 sqft
Price per Sqft $190
MLS Listing ID 5319954
Sold Date 03/18/25
Style Ranch
Bedrooms 4
Full Baths 3
Half Baths 1
Construction Status Existing Home
HOA Y/N No
Year Built 2000
Annual Tax Amount $2,890
Tax Year 2023
Lot Size 10,000 Sqft
Property Sub-Type Single Family
Property Description
**Stunning Goetzman Custom Home in Academy District 20**
Discover this beautifully maintained 4-bedroom, 4-bathroom home built by Goetzman Custom Homes, offering exceptional quality and craftsmanship in a prime location. Nestled in the award-winning Academy School District 20, this home is just minutes from top-rated schools, premier shopping, and fantastic dining options.
Step inside to vaulted ceilings and an open, airy floor plan with brand NEW wide tile floors on main level. The NEWly remodeled chef's kitchen is a true centerpiece, featuring ample counter space, beautiful appliances and stylish finishes perfect for cooking and entertaining. The luxurious primary suite offers a NEW spa-like bathroom complete with heated flooring for a peaceful retreat.
The thoughtfully designed walkout basement is ideal for entertaining, featuring a spacious gathering area, a wet bar, and a private junior suite—perfect for guests or multi-generational living.
Enjoy breathtaking views of Pikes Peak from the Trex deck, creating the perfect backdrop for morning coffee or evening relaxation. This home is a rare find—don't miss your chance to make it yours!
Location
State CO
County El Paso
Area Charter Greens
Interior
Interior Features 5-Pc Bath, 6-Panel Doors, 9Ft + Ceilings, Vaulted Ceilings
Cooling Ceiling Fan(s), Central Air
Fireplaces Number 1
Fireplaces Type Gas, Main Level
Laundry Electric Hook-up, Main
Exterior
Parking Features Attached
Garage Spaces 3.0
Utilities Available Cable Available, Electricity Connected, Natural Gas Connected, Telephone
Roof Type Composite Shingle
Building
Lot Description View of Pikes Peak
Foundation Walk Out
Water Municipal
Level or Stories Ranch
Finished Basement 81
Structure Type Frame
Construction Status Existing Home
Schools
School District Academy-20
Others
Special Listing Condition Not Applicable
Read Less
Want to know what your home might be worth? Contact us for a FREE valuation!

Our team is ready to help you sell your home for the highest possible price ASAP






