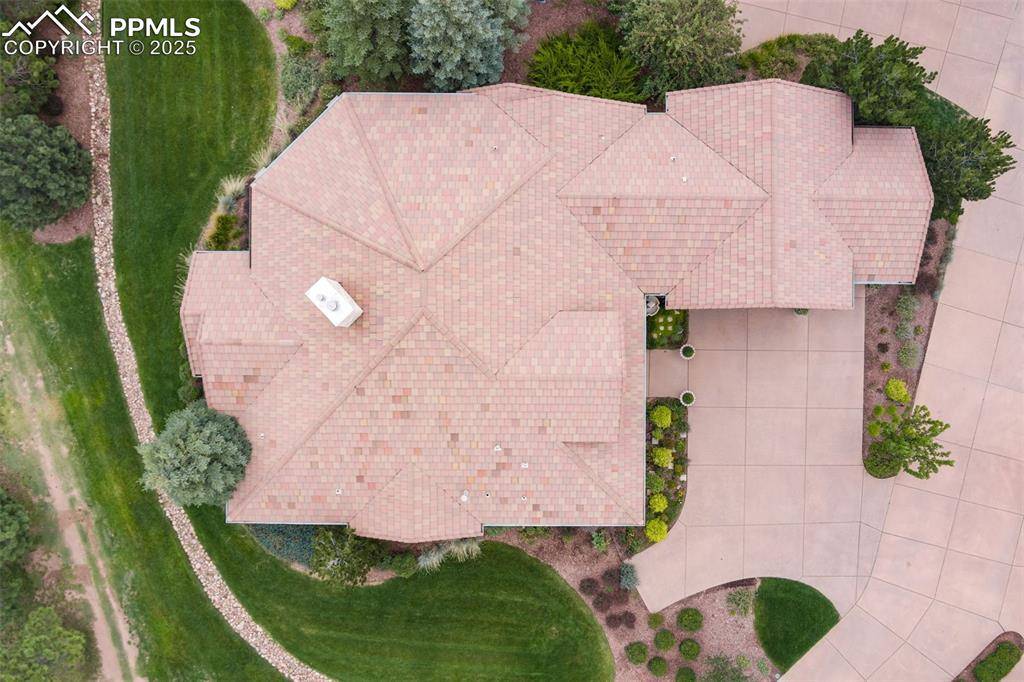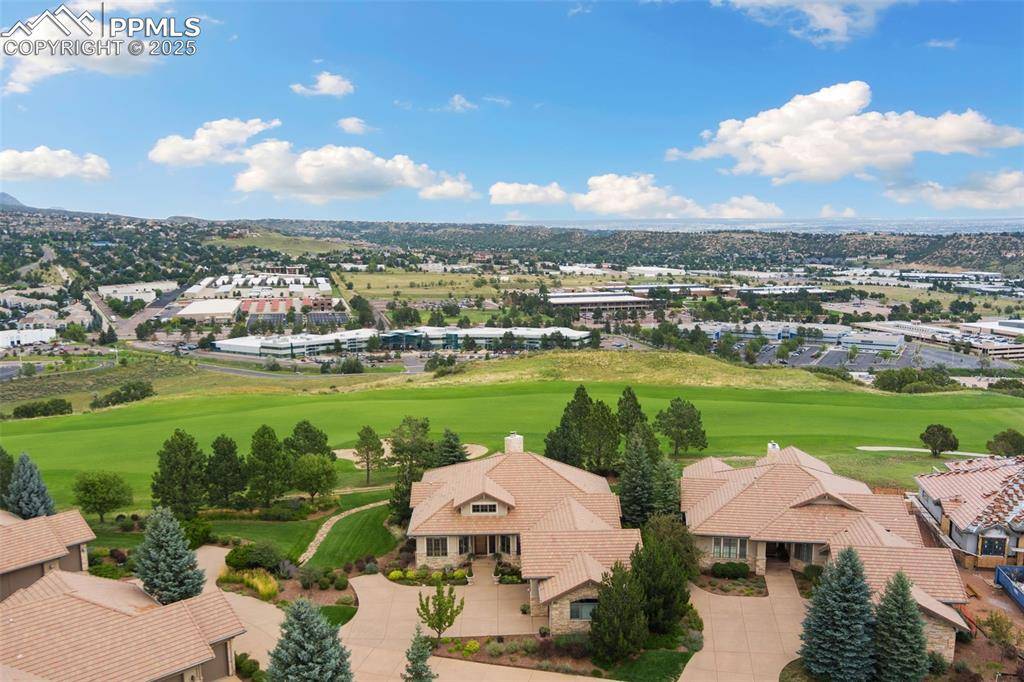$1,475,000
$1,475,000
For more information regarding the value of a property, please contact us for a free consultation.
4225 Reserve PT Colorado Springs, CO 80904
3 Beds
4 Baths
5,407 SqFt
Key Details
Sold Price $1,475,000
Property Type Single Family Home
Sub Type Patio Home
Listing Status Sold
Purchase Type For Sale
Square Footage 5,407 sqft
Price per Sqft $272
MLS Listing ID 2125915
Sold Date 04/02/25
Style Ranch
Bedrooms 3
Full Baths 2
Half Baths 1
Three Quarter Bath 1
Construction Status Existing Home
HOA Fees $760/qua
HOA Y/N Yes
Year Built 2005
Annual Tax Amount $3,464
Tax Year 2023
Lot Size 5,715 Sqft
Property Sub-Type Patio Home
Property Description
Experience luxury living in this elegant ranch-style home nestled on a choice location on the 5th fairway in the Greens at Kissing Camels. Breathtaking views of the mountains, city lights and the iconic Kissing Camels rock formation. Property highlights: Grand Foyer with soaring 19' ceilings and rich white oak flooring throughout most of main level. * Spacious Great room- floor to ceiling stone fireplace, custom drywall design, wet bar and access to the covered deck. * Gourmet kitchen- Expansive amount of custom Alder cabinetry for dish and glassware, oversized cooking island, Bosch stainless appliances, granite countertops and a large sunny eating nook. * The formal dining room is perfect for family gatherings and holidays. * Luxurious primary suite- one of 2, this one has stunning views, deck access, spa like 5-piece bath& custom Closet Factory walk-in closet. A similar suite on the lower level. * Main level Office /Den- Custom cabinetry with built-in desks. * Finished lower level- 9' ceilings, Inviting family room, wet bar, second lavish bedroom suite with 5-piece bath and closet galore. A 3rd bedroom with adjoining bath with double vanity and walk-in closet. * Dual furnaces, (2) 50-gallon water heaters, steam humidifier, central air. *Garage- 3 car with a polymer floor and built-in cabinets. * A timeless design with a rich use of stone stucco and tile. Hurry on this one!
Location
State CO
County El Paso
Area The Greens At Kissing Camels Estates
Interior
Interior Features 5-Pc Bath, 6-Panel Doors, 9Ft + Ceilings, Great Room, Vaulted Ceilings
Cooling Central Air
Flooring Carpet, Ceramic Tile, Tile, Wood
Fireplaces Number 1
Fireplaces Type Basement, Gas, Main Level, Two
Laundry Electric Hook-up, Main
Exterior
Parking Features Attached
Garage Spaces 3.0
Fence None
Community Features Club House, Community Center, Dining, Fitness Center, Gated Community, Golf Course, Pool, Spa, Tennis, See Prop Desc Remarks
Utilities Available Cable Connected, Electricity Connected, Natural Gas Connected
Roof Type Tile
Building
Lot Description 360-degree View, Backs to Golf Course, City View, Cul-de-sac, Golf Course View, Level, Mountain View, Trees/Woods, View of Pikes Peak, View of Rock Formations
Foundation Full Basement
Water Municipal
Level or Stories Ranch
Finished Basement 82
Structure Type Frame
Construction Status Existing Home
Schools
Middle Schools Holmes
High Schools Coronado
School District Colorado Springs 11
Others
Special Listing Condition Broker Owned
Read Less
Want to know what your home might be worth? Contact us for a FREE valuation!

Our team is ready to help you sell your home for the highest possible price ASAP






