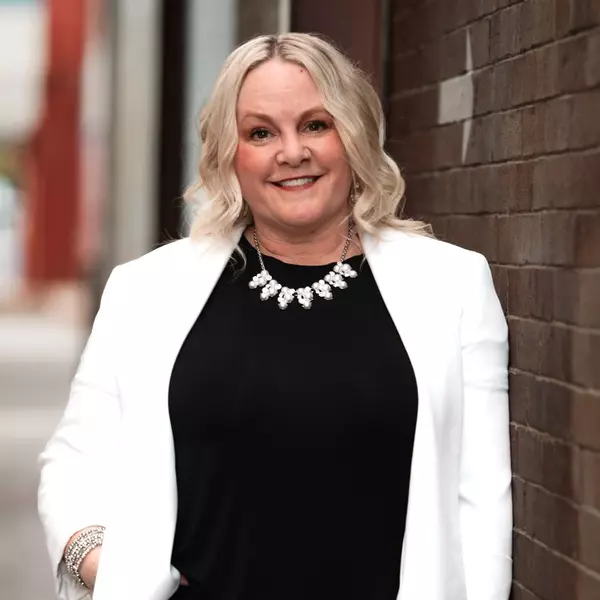$560,000
$550,000
1.8%For more information regarding the value of a property, please contact us for a free consultation.
5220 Saddle DR Colorado Springs, CO 80918
5 Beds
3 Baths
2,809 SqFt
Key Details
Sold Price $560,000
Property Type Single Family Home
Sub Type Single Family
Listing Status Sold
Purchase Type For Sale
Square Footage 2,809 sqft
Price per Sqft $199
MLS Listing ID 7898148
Sold Date 04/14/25
Style 2 Story
Bedrooms 5
Full Baths 2
Half Baths 1
Construction Status Existing Home
HOA Y/N No
Year Built 1979
Annual Tax Amount $1,448
Tax Year 2023
Lot Size 9,000 Sqft
Property Sub-Type Single Family
Property Description
In the middle of the beautifully established and well-loved neighborhood of Garden Ranch is this absolute gem of a 5-bedroom home. The oversized lot makes plenty of play space in the back yard where you will find a huge composite deck, a hot tub, and several fruit trees about to bloom and start growing their annual harvest. There's extra parking space in front across from what will soon be a flower-filled front yard. Prepare to be impressed the moment you step in the front door as there are solid hickory floors and tasteful luxurious finishes throughout. The kitchen has been opened up with fantastic trim carpentry, and then fully upgraded with exceptional walnut cabinetry, gorgeous granite counters, a stone-wall breakfast bar, a gas range, double oven, plus recessed and decorative pendant lighting. The family room retains the charm of the classic, red-brick, wood-burning fireplace, and is brightened by full glass patio doors that open to the expansive deck and long back yard, just like the dining room doors. The over-sized master suite is absolutely to die for, with more solid hickory flooring in the large bedroom, and a bathroom upgrade that feels like a spa with heated floors, a double vanity, double shower, and Roman soaking tub. Add a walk-in closet and a smart-touch mirror and you'll wonder how you ever lived without all these amazing touches. You'll find 3 more bedrooms upstairs, one of which is attached to the other full bathroom and big enough to be share-able. Laundry is upstairs too, where most of your laundry needs to start and finish anyway. Then the more private basement has a nice big family room and a 5th bedroom. Be sure to walk the neighborhood as you are 4 houses away from a park, two blocks from paved accessible trails, and three blocks from Austin Bluffs Open Space for more adventurous trails and mountain biking. Ask for the 3-D tour link, and then come tour it in-person before someone else snatches up this unique gem.
Location
State CO
County El Paso
Area Garden Ranch Estates
Interior
Interior Features 5-Pc Bath
Cooling None
Flooring Carpet, Ceramic Tile, Wood
Fireplaces Number 1
Fireplaces Type None
Laundry Electric Hook-up, Upper
Exterior
Parking Features Attached
Garage Spaces 2.0
Fence Rear
Community Features Hiking or Biking Trails, Parks or Open Space, Playground Area
Utilities Available Electricity Connected, Natural Gas Connected, Telephone
Roof Type Composite Shingle
Building
Lot Description Level
Foundation Full Basement
Water Municipal
Level or Stories 2 Story
Finished Basement 75
Structure Type Frame
Construction Status Existing Home
Schools
Middle Schools Mann
High Schools Coronado
School District Colorado Springs 11
Others
Special Listing Condition Not Applicable
Read Less
Want to know what your home might be worth? Contact us for a FREE valuation!

Our team is ready to help you sell your home for the highest possible price ASAP






