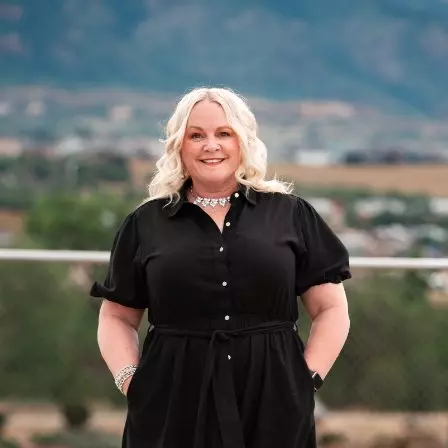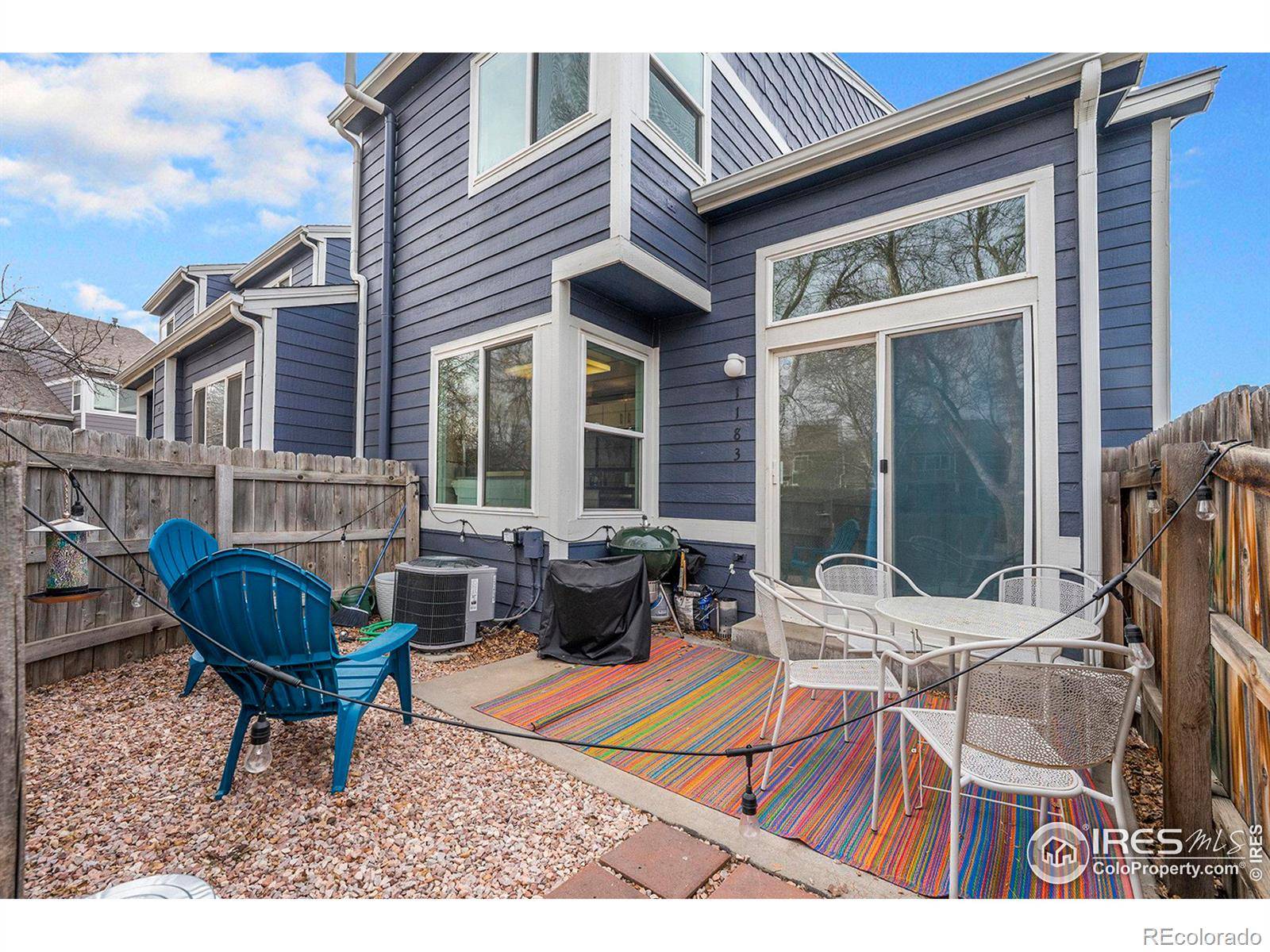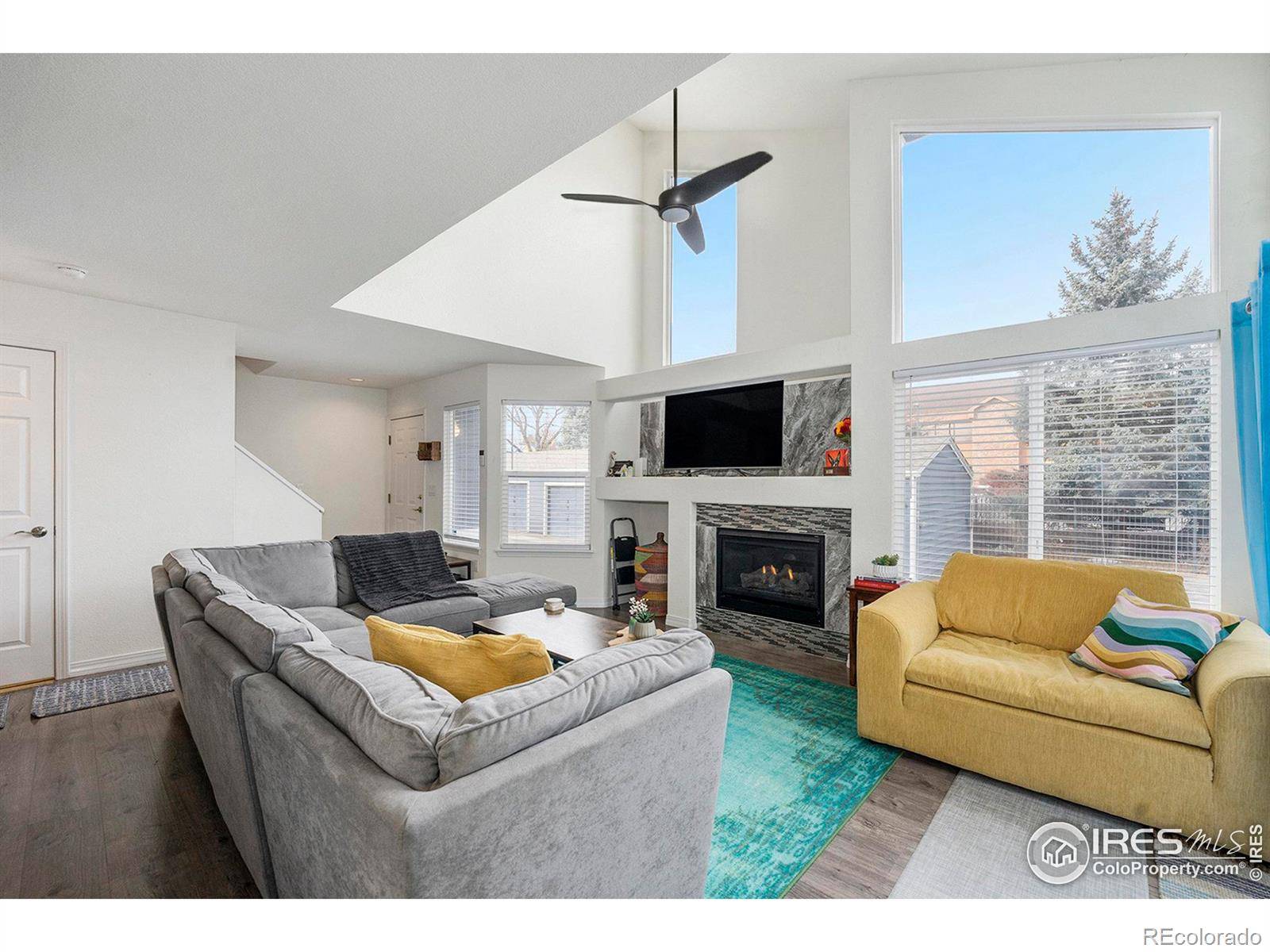$510,000
$510,000
For more information regarding the value of a property, please contact us for a free consultation.
1183 James CT #1 Lafayette, CO 80026
3 Beds
3 Baths
1,705 SqFt
Key Details
Sold Price $510,000
Property Type Townhouse
Sub Type Townhouse
Listing Status Sold
Purchase Type For Sale
Square Footage 1,705 sqft
Price per Sqft $299
Subdivision Village Ii
MLS Listing ID IR1025988
Sold Date 04/15/25
Style Contemporary
Bedrooms 3
Full Baths 1
Half Baths 1
Three Quarter Bath 1
Condo Fees $385
HOA Fees $385/mo
HOA Y/N Yes
Abv Grd Liv Area 1,117
Originating Board recolorado
Year Built 1995
Annual Tax Amount $2,271
Tax Year 2024
Property Sub-Type Townhouse
Property Description
This stunning, fully remodeled 2-story townhome-style condo in Lafayette offers the perfect blend of modern living and comfortable charm. Boasting 3 bedrooms and 2.5 bathrooms, this corner unit on a quiet cul-de-sac enjoys an abundance of natural sunlight. The open floor plan, accentuated by cathedral ceilings and laminate flooring, creates a spacious and airy atmosphere, perfect for entertaining. A gas fireplace adds warmth and ambiance to the living area. The beautifully updated kitchen features stainless steel appliances and granite countertops. Enjoy the convenience of all appliances included, a new furnace and hot water heater, and a wet bar in the finished basement, ideal for gatherings. Upstairs, a catwalk overlooks the spacious living room. Relax and unwind on the large fenced private patio. A detached one-car garage with extra storage completes this exceptional property. Seller desires either a longer close and/or post closing occupancy period. Listing Agent can provide supporting appraisal upon request.
Location
State CO
County Boulder
Zoning Condo
Interior
Interior Features Eat-in Kitchen, Jack & Jill Bathroom, Open Floorplan, Vaulted Ceiling(s), Wet Bar
Heating Forced Air
Cooling Central Air
Fireplaces Type Gas, Living Room
Equipment Satellite Dish
Fireplace N
Appliance Bar Fridge, Dishwasher, Disposal, Dryer, Microwave, Oven, Refrigerator, Washer
Laundry In Unit
Exterior
Garage Spaces 1.0
Utilities Available Cable Available, Electricity Available, Internet Access (Wired), Natural Gas Available
Roof Type Composition
Total Parking Spaces 1
Building
Lot Description Corner Lot, Level
Sewer Public Sewer
Water Public
Level or Stories Two
Structure Type Frame
Schools
Elementary Schools Ryan
Middle Schools Angevine
High Schools Centaurus
School District Boulder Valley Re 2
Others
Ownership Individual
Acceptable Financing 1031 Exchange, Cash, Conventional, FHA, VA Loan
Listing Terms 1031 Exchange, Cash, Conventional, FHA, VA Loan
Pets Allowed Cats OK, Dogs OK
Read Less
Want to know what your home might be worth? Contact us for a FREE valuation!

Our team is ready to help you sell your home for the highest possible price ASAP

© 2025 METROLIST, INC., DBA RECOLORADO® – All Rights Reserved
6455 S. Yosemite St., Suite 500 Greenwood Village, CO 80111 USA
Bought with RE/MAX Elevate





