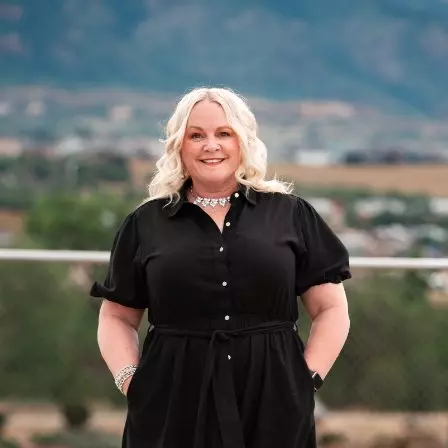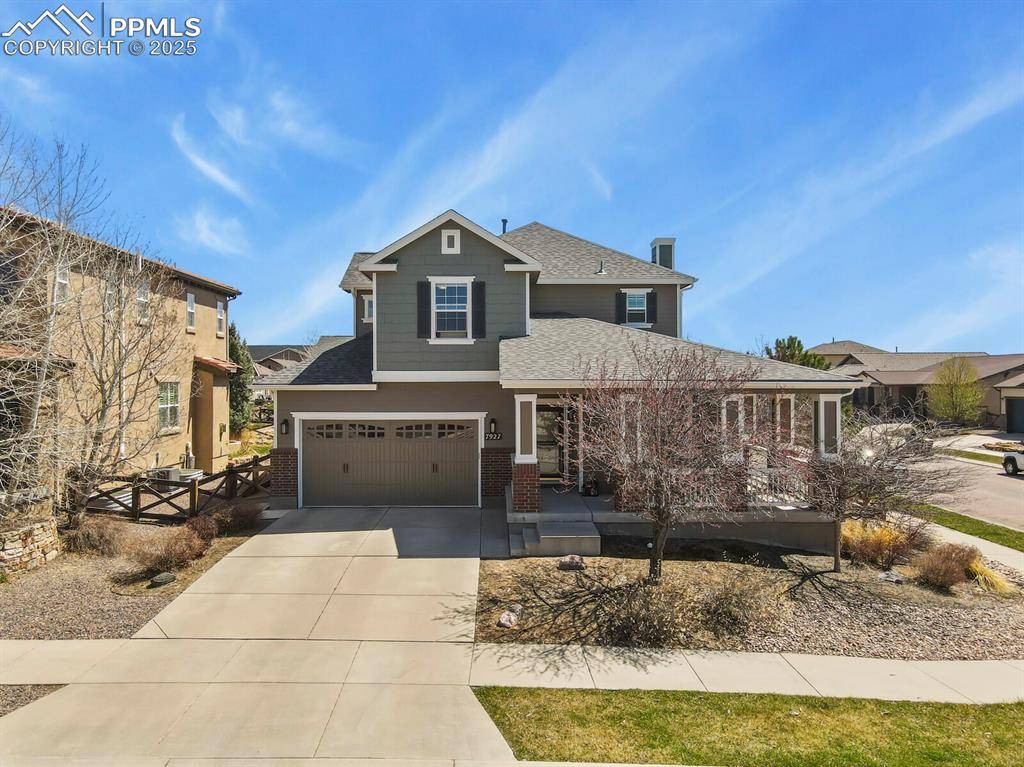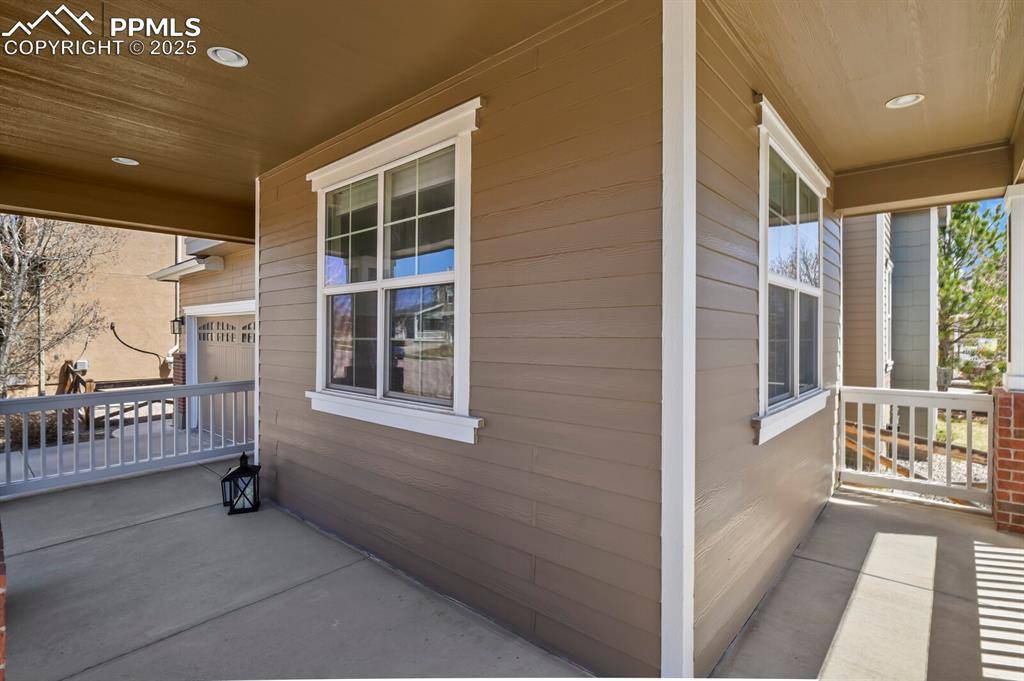$574,000
$550,000
4.4%For more information regarding the value of a property, please contact us for a free consultation.
7927 Silver Birch DR Colorado Springs, CO 80927
4 Beds
4 Baths
2,813 SqFt
Key Details
Sold Price $574,000
Property Type Single Family Home
Sub Type Single Family
Listing Status Sold
Purchase Type For Sale
Square Footage 2,813 sqft
Price per Sqft $204
MLS Listing ID 4979616
Sold Date 05/28/25
Style 2 Story
Bedrooms 4
Full Baths 3
Half Baths 1
Construction Status Existing Home
HOA Y/N No
Year Built 2007
Annual Tax Amount $3,784
Tax Year 2023
Lot Size 6,098 Sqft
Property Sub-Type Single Family
Property Description
Welcome to this stunning, completely remodeled home with an enormous 3 CAR TANDEM garage in coveted Banning Lewis Ranch! This is the definition of a turn key home; everything has been done top to bottom! Some of what you will enjoy includes: Beautiful laminate flooring throughout the entire home - there is NO CARPET*phenomenal, brand new kitchen with huge new center island, quartz counters, stunning herringbone subway tile backsplash, and new stainless appliances*new lighting fixtures throughout*new window treatments*new hot water heater*3 year old class 4 impact resistant roof*new paint inside and out*all newly remodeled bathrooms* The home also sits on a large corner lot with BEAUTIFUL MOUNTAIN VIEWS that is a short walk around the corner to Banning Lewis Ranch's clubhouse/pool/fitness center. The phenomenal clubhouse and amenities are surrounded by expansive patios with fire pits, all with a magnificent mountain backdrop. Residents also enjoy a wonderful pool, kids splash pad, fitness center, tennis courts, parks and playgrounds, walking paths, and myriad community activities, including an annual 4th of July celebration with professional fireworks and food trucks! A dream home in a dream community - what more could you ask for? Welcome home...
Location
State CO
County El Paso
Area Banning Lewis Ranch
Interior
Interior Features 5-Pc Bath, 6-Panel Doors, 9Ft + Ceilings, Skylight (s), Vaulted Ceilings, See Prop Desc Remarks
Cooling Ceiling Fan(s)
Flooring Luxury Vinyl
Fireplaces Number 1
Fireplaces Type Main Level
Appliance Dishwasher, Disposal, Kitchen Vent Fan, Microwave Oven, Range, Refrigerator, Self Cleaning Oven
Laundry Upper
Exterior
Parking Features Attached, Tandem
Garage Spaces 3.0
Fence All
Community Features Club House, Dog Park, Fitness Center, Hiking or Biking Trails, Parks or Open Space, Playground Area, Pool, Tennis
Utilities Available Electricity Connected, Natural Gas Connected
Roof Type Composite Shingle
Building
Lot Description Corner, Level, Mountain View
Foundation Full Basement, Slab
Water Municipal
Level or Stories 2 Story
Finished Basement 97
Structure Type Frame
Construction Status Existing Home
Schools
School District Falcon-49
Others
Special Listing Condition Not Applicable
Read Less
Want to know what your home might be worth? Contact us for a FREE valuation!

Our team is ready to help you sell your home for the highest possible price ASAP






