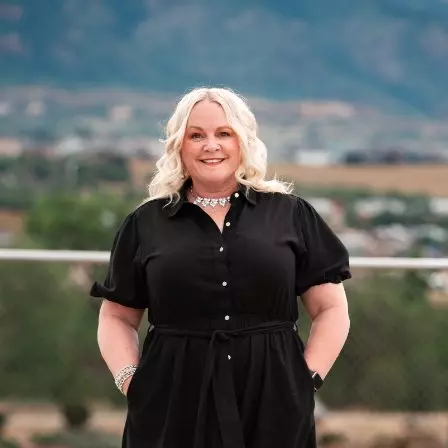$610,000
$589,900
3.4%For more information regarding the value of a property, please contact us for a free consultation.
1038 Village CIR Erie, CO 80516
3 Beds
3 Baths
6,079 Sqft Lot
Key Details
Sold Price $610,000
Property Type Single Family Home
Sub Type Single Family Residence
Listing Status Sold
Purchase Type For Sale
Subdivision Cottages At Erie Village Ph 10
MLS Listing ID IR1032466
Sold Date 05/27/25
Style Cottage
Bedrooms 3
Three Quarter Bath 3
Condo Fees $510
HOA Fees $510/mo
HOA Y/N Yes
Abv Grd Liv Area 1,283
Year Built 2008
Annual Tax Amount $3,821
Tax Year 2024
Lot Size 6,079 Sqft
Acres 0.14
Property Sub-Type Single Family Residence
Source recolorado
Property Description
RARE, STAND-ALONE, RANCH STYLE PATIO HOME. LOW MAINTENANCE, LOCK-N-LEAVE LIFESTYLE. BACKS TO WALKING PATH LEADING DIRECTLY TO OPEN SPACE AND PANORAMIC MOUNTAIN VIEWS. SIDES TO GREEN SPACE. Enjoy the peace & tranquility of Erie Village from your covered front porch and fenced back patio with flower beds. Open floor plan with breakfast bar and vaulted ceilings. New, stainless steel appliances. Upgraded, 'Thorp Brand' alder cabinetry throughout. Maple hardwood flooring. Hunter Douglas blinds. Main floor primary bedroom suite including dual sinks, walk-in shower with bench seat and walk-in closet. Main floor 2nd bedroom with adjacent 3/4 bathroom. Main floor laundry and basement laundry hookups. Gas fireplace. A/C. Mr. & Mrs. Clean lived here and it shows - organized right down to the filing cabinets with records. Basement features: Guest bedroom with walk-in closet and adjacent 3/4 bathroom, family room/game room, office/music room with French doors, (4) egress windows and large storage room. Inclusions: range/oven, built-in microwave, dishwasher, refrigerator, clothes washer, clothes dryer. HOA dues include: hazard insurance, exterior maintenance, grounds maintenance, water/sewer, trash/recycling, snow removal and property management. WALKABLE/BIKEABLE TO OLD TOWN ERIE.
Location
State CO
County Boulder
Zoning Res
Rooms
Basement Full
Main Level Bedrooms 2
Interior
Interior Features Open Floorplan, Vaulted Ceiling(s)
Heating Forced Air
Cooling Central Air
Flooring Wood
Fireplaces Type Gas, Living Room
Fireplace N
Appliance Dishwasher, Dryer, Microwave, Oven, Refrigerator, Washer
Laundry In Unit
Exterior
Parking Features Tandem
Garage Spaces 2.0
Fence Fenced
Utilities Available Cable Available, Electricity Available, Internet Access (Wired), Natural Gas Available
Roof Type Composition
Total Parking Spaces 2
Garage Yes
Building
Lot Description Corner Lot, Open Space
Sewer Public Sewer
Water Public
Level or Stories One
Structure Type Frame
Schools
Elementary Schools Erie
Middle Schools Erie
High Schools Erie
School District St. Vrain Valley Re-1J
Others
Ownership Individual
Acceptable Financing Cash, Conventional, FHA, VA Loan
Listing Terms Cash, Conventional, FHA, VA Loan
Read Less
Want to know what your home might be worth? Contact us for a FREE valuation!

Our team is ready to help you sell your home for the highest possible price ASAP

© 2025 METROLIST, INC., DBA RECOLORADO® – All Rights Reserved
6455 S. Yosemite St., Suite 500 Greenwood Village, CO 80111 USA
Bought with Non-IRES





