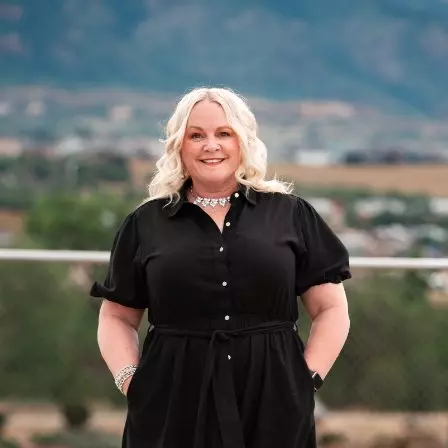$1,275,000
$1,275,000
For more information regarding the value of a property, please contact us for a free consultation.
7065 E Caley AVE Centennial, CO 80111
4 Beds
3 Baths
0.29 Acres Lot
Key Details
Sold Price $1,275,000
Property Type Single Family Home
Sub Type Single Family Residence
Listing Status Sold
Purchase Type For Sale
Subdivision Madison Park
MLS Listing ID 3253005
Sold Date 06/02/25
Style Mid-Century Modern
Bedrooms 4
Full Baths 2
Three Quarter Bath 1
Condo Fees $320
HOA Fees $26/ann
HOA Y/N Yes
Abv Grd Liv Area 2,466
Year Built 1964
Annual Tax Amount $6,125
Tax Year 2024
Lot Size 0.291 Acres
Acres 0.29
Property Sub-Type Single Family Residence
Source recolorado
Property Description
Situated on a spacious third-acre lot in the desirable Cherry Creek school district, this 1964 mid-century modern ranch offers timeless design, clean architectural lines, and exceptional indoor-outdoor flow. A covered front patio opens into a bright foyer featuring vaulted ceilings, exposed wood beams, tongue-and-groove details, and clerestory windows that fill the home with natural light. The open floor plan connects effortlessly to a central courtyard, creating seamless transitions between indoor spaces and outdoor living.
The kitchen is a chef's dream, equipped with a paneled Thermador refrigerator and freezer, a Dacor 6-burner gas stove, double ovens, quartz and butcher block countertops, loads of cabinets and a stainless single-basin sink. A spacious mudroom/laundry area off of the garage adds convenience with extensive cabinetry, built-in drawers, a utility sink, and additional butcher block counter space.
The primary suite offers a luxurious 5-piece bath with a large soaking tub, dual sinks, heated floors, and a barn door leading to a custom California Closet system. Three additional bedrooms and 2 bathrooms complete the living level of the home. The finished basement offers a versatile space perfect for a home office, playroom or media lounge. Additional features include original hardwood floors, Nest thermostat system, dimmable lighting, and an EV charger.
Location
State CO
County Arapahoe
Rooms
Basement Finished
Main Level Bedrooms 4
Interior
Interior Features Butcher Counters, Eat-in Kitchen, Entrance Foyer, Five Piece Bath, High Ceilings, Kitchen Island, Quartz Counters, Radon Mitigation System, Smart Light(s), Smart Thermostat, Smoke Free
Heating Forced Air
Cooling Central Air
Flooring Carpet, Tile, Wood
Fireplaces Number 1
Fireplaces Type Wood Burning
Fireplace Y
Appliance Dishwasher, Disposal, Double Oven, Freezer, Microwave, Range, Range Hood, Refrigerator
Exterior
Exterior Feature Lighting, Private Yard
Parking Features 220 Volts
Garage Spaces 2.0
Utilities Available Cable Available, Electricity Available, Electricity Connected
View Mountain(s)
Roof Type Composition
Total Parking Spaces 2
Garage Yes
Building
Lot Description Level
Sewer Public Sewer
Water Public
Level or Stories One
Structure Type Brick,Cedar
Schools
Elementary Schools Greenwood
Middle Schools West
High Schools Cherry Creek
School District Cherry Creek 5
Others
Senior Community No
Ownership Individual
Acceptable Financing Cash, Conventional, Other
Listing Terms Cash, Conventional, Other
Special Listing Condition None
Read Less
Want to know what your home might be worth? Contact us for a FREE valuation!

Our team is ready to help you sell your home for the highest possible price ASAP

© 2025 METROLIST, INC., DBA RECOLORADO® – All Rights Reserved
6455 S. Yosemite St., Suite 500 Greenwood Village, CO 80111 USA
Bought with LIV Sotheby's International Realty





