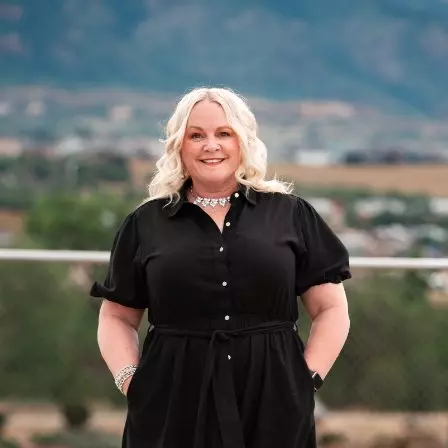$685,000
$685,000
For more information regarding the value of a property, please contact us for a free consultation.
5943 Carrick LN Colorado Springs, CO 80927
6 Beds
4 Baths
3,924 SqFt
Key Details
Sold Price $685,000
Property Type Single Family Home
Sub Type Single Family
Listing Status Sold
Purchase Type For Sale
Square Footage 3,924 sqft
Price per Sqft $174
MLS Listing ID 9663169
Sold Date 06/05/25
Style 2 Story
Bedrooms 6
Full Baths 3
Half Baths 1
Construction Status Existing Home
HOA Fees $87/mo
HOA Y/N Yes
Year Built 2020
Annual Tax Amount $5,588
Tax Year 2024
Lot Size 7,200 Sqft
Property Sub-Type Single Family
Property Description
Rare 6-Bedroom Gem in One of Colorado Springs' Most Popular Neighborhoods
Welcome to the perfect blend of luxury and everyday livability in one of the most sought-after neighborhoods in Colorado Springs. This rare 6-bedroom home offers an impressive and functional layout, complete with a 3-car garage and a walk-out finished basement.
Step inside to a bright, airy entryway that opens to a stylish home office, featuring upgraded double doors and a board and batten accent wall—perfect for remote work or a creative retreat. The heart of the home is the gourmet kitchen, designed for both entertaining and daily life. It boasts an oversized island, walk-in pantry, and direct access to the deck via sliding doors, where you'll enjoy uninterrupted views with no rear neighbors.
Soaring ceilings and walls of oversized windows flood the main level with natural light, creating a welcoming and open atmosphere. Upstairs, you'll find four spacious bedrooms, including a luxurious primary suite complete with dual vanities, a spa-like shower, and an expansive walk-in closet. For added convenience, the upstairs laundry room keeps everything right where you need it.
The fully finished basement is a true extension of the home, offering a 5th bedroom and a conforming sixth bedroom space that can also be used for a home gym or second office, and a cozy wet bar nook beside a modern fireplace set into a custome accent wall—the ultimate space for relaxation or entertaining.
Outside, the low-maintenance yard features stamped concrete, turf, and a charming pergola.
Location
State CO
County El Paso
Area Banning Lewis Ranch
Interior
Interior Features French Doors
Cooling Ceiling Fan(s), Central Air
Flooring Carpet, Wood Laminate
Fireplaces Number 1
Fireplaces Type Basement, Main Level
Appliance Dishwasher, Double Oven, Gas in Kitchen, Kitchen Vent Fan, Microwave Oven, Oven, Refrigerator
Laundry Upper
Exterior
Parking Features Attached
Garage Spaces 3.0
Fence Rear
Community Features Community Center, Fitness Center, Hiking or Biking Trails, Parks or Open Space, Playground Area, Pool
Utilities Available Cable Available, Electricity Connected, Natural Gas Connected
Roof Type Composite Shingle
Building
Lot Description Level
Foundation Full Basement
Water Assoc/Distr
Level or Stories 2 Story
Finished Basement 94
Structure Type Framed on Lot
Construction Status Existing Home
Schools
School District Falcon-49
Others
Special Listing Condition Not Applicable
Read Less
Want to know what your home might be worth? Contact us for a FREE valuation!

Our team is ready to help you sell your home for the highest possible price ASAP






