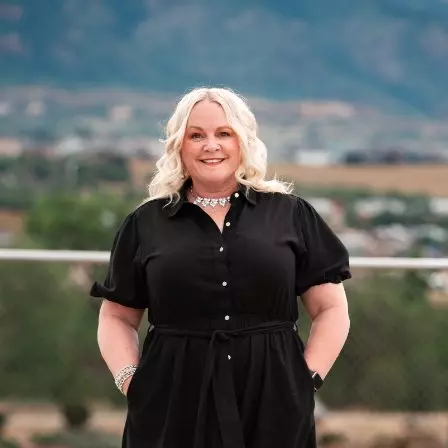$800,000
$850,000
5.9%For more information regarding the value of a property, please contact us for a free consultation.
30 Eagle DR Littleton, CO 80123
2 Beds
3 Baths
2,695 SqFt
Key Details
Sold Price $800,000
Property Type Townhouse
Sub Type Townhouse
Listing Status Sold
Purchase Type For Sale
Square Footage 2,695 sqft
Price per Sqft $296
Subdivision Columbine Villas
MLS Listing ID 9292497
Sold Date 07/11/25
Bedrooms 2
Full Baths 2
Half Baths 1
Condo Fees $320
HOA Fees $320/mo
HOA Y/N Yes
Abv Grd Liv Area 2,609
Year Built 1979
Annual Tax Amount $4,766
Tax Year 2024
Lot Size 3,877 Sqft
Acres 0.09
Property Sub-Type Townhouse
Source recolorado
Property Description
Welcome to your dream home in the heart of Littleton! This gorgeous 2-bedroom, 3-bathroom residence spans an impressive 2,695 square feet and is the most well kept and clean home you have ever seen. Step inside to discover beautiful wood floors that add warmth and elegance throughout. The eat-in kitchen is a chef's delight, boasting modern granite countertops, stainless steel appliances, large pantry and ample space for casual dining. Enjoy hosting in the formal dining room or unwind in the light and bright living areas. The finished basement offers additional space for a family room, home office, gym, or entertainment area. Designed for low-maintenance living, this well-maintained home ensures more time to relax and enjoy. A convenient 2-car attached garage provides ample parking and storage. With its perfect blend of sophistication and comfort, this home offers everything you need and more. Don't miss the chance to make this stunning property your own oasis!
Location
State CO
County Arapahoe
Rooms
Basement Finished
Main Level Bedrooms 2
Interior
Interior Features Ceiling Fan(s), Eat-in Kitchen, Five Piece Bath, Granite Counters, Pantry, Primary Suite, Smoke Free, Solid Surface Counters
Heating Forced Air
Cooling Central Air
Flooring Carpet, Tile, Wood
Fireplaces Number 1
Fireplaces Type Basement, Gas
Fireplace Y
Appliance Dishwasher, Disposal, Dryer, Gas Water Heater, Microwave, Refrigerator, Washer
Exterior
Exterior Feature Garden, Private Yard
Parking Features Dry Walled, Floor Coating
Garage Spaces 2.0
Fence Full
Utilities Available Cable Available, Electricity Connected
Roof Type Other
Total Parking Spaces 2
Garage Yes
Building
Lot Description Landscaped, Sprinklers In Front, Sprinklers In Rear
Sewer Public Sewer
Water Public
Level or Stories One
Structure Type Brick
Schools
Elementary Schools Wilder
Middle Schools Goddard
High Schools Heritage
School District Littleton 6
Others
Senior Community No
Ownership Individual
Acceptable Financing Cash, Conventional, VA Loan
Listing Terms Cash, Conventional, VA Loan
Special Listing Condition None
Pets Allowed Cats OK, Dogs OK
Read Less
Want to know what your home might be worth? Contact us for a FREE valuation!

Our team is ready to help you sell your home for the highest possible price ASAP

© 2025 METROLIST, INC., DBA RECOLORADO® – All Rights Reserved
6455 S. Yosemite St., Suite 500 Greenwood Village, CO 80111 USA
Bought with RE/MAX of Cherry Creek





