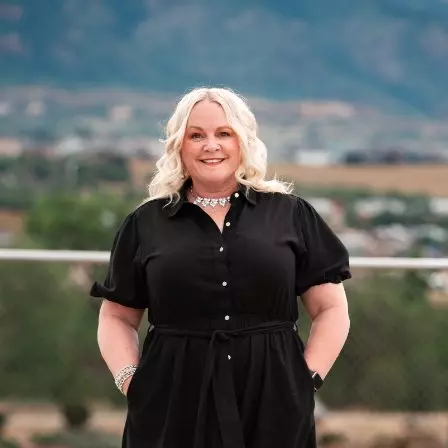$1,090,000
$1,150,000
5.2%For more information regarding the value of a property, please contact us for a free consultation.
7543 Truchas TRL Peyton, CO 80831
5 Beds
4 Baths
5,442 SqFt
Key Details
Sold Price $1,090,000
Property Type Single Family Home
Sub Type Single Family
Listing Status Sold
Purchase Type For Sale
Square Footage 5,442 sqft
Price per Sqft $200
MLS Listing ID 9098322
Sold Date 07/15/25
Style 2 Story
Bedrooms 5
Full Baths 3
Three Quarter Bath 1
Construction Status Existing Home
HOA Y/N No
Year Built 2022
Annual Tax Amount $7,929
Tax Year 2024
Lot Size 2.500 Acres
Property Sub-Type Single Family
Property Description
Nestled on 2.5 acres in the sought-after Saddlehorn Ranch community, this stunning 2-story home offers the perfect blend of luxury, space, and modern design. With 2 bedrooms on the main level, 2 additional bedrooms upstairs, and a spacious loft, this home provides both comfort and versatility for any lifestyle.
The gourmet kitchen is a chef's dream, featuring high-end appliances, a hidden pantry, sleek countertops, and a large island—ideal for entertaining. The open-concept living and dining areas are filled with natural light, creating a warm and inviting ambiance.
Downstairs, the finished basement is an entertainer's paradise, complete with a private bedroom, a media room, and an expansive recreation area—perfect for movie nights, game days, or relaxing with friends and family.
Outside, enjoy the tranquility and space of 2.5 acres, offering endless possibilities for outdoor living, recreation, or future enhancements. Located in the picturesque Saddlehorn Ranch, this home provides the perfect blend of country serenity with convenient access to shopping, dining, and military bases.
Don't miss out on this exceptional property—schedule your showing today!
Location
State CO
County El Paso
Area Saddlehorn Ranch
Interior
Interior Features 5-Pc Bath, 9Ft + Ceilings
Cooling Ceiling Fan(s), Central Air
Flooring Carpet, Tile, Wood
Fireplaces Number 1
Fireplaces Type Gas, Main Level
Appliance Cook Top, Dishwasher, Disposal, Double Oven, Gas in Kitchen, Refrigerator
Laundry Main
Exterior
Parking Features Attached
Garage Spaces 3.0
Utilities Available Electricity Connected, Natural Gas Connected
Roof Type Composite Shingle
Building
Lot Description Level, Mountain View
Foundation Full Basement
Water Assoc/Distr
Level or Stories 2 Story
Finished Basement 83
Structure Type Framed on Lot,Frame
Construction Status Existing Home
Schools
Middle Schools Falcon
High Schools Falcon
School District District 49
Others
Special Listing Condition Not Applicable
Read Less
Want to know what your home might be worth? Contact us for a FREE valuation!

Our team is ready to help you sell your home for the highest possible price ASAP






