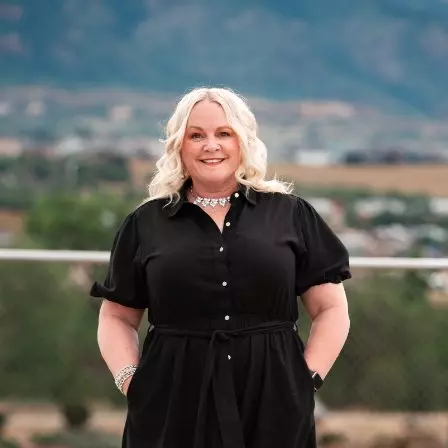$364,000
$364,900
0.2%For more information regarding the value of a property, please contact us for a free consultation.
2602 Tall Grass TRL Berthoud, CO 80513
2 Beds
3 Baths
1,080 SqFt
Key Details
Sold Price $364,000
Property Type Townhouse
Sub Type Townhouse
Listing Status Sold
Purchase Type For Sale
Square Footage 1,080 sqft
Price per Sqft $337
Subdivision Prairiestar Filing 5 2Nd Add Rep A
MLS Listing ID IR1029336
Sold Date 07/15/25
Bedrooms 2
Half Baths 1
Three Quarter Bath 2
HOA Y/N No
Abv Grd Liv Area 1,080
Year Built 2021
Annual Tax Amount $2,464
Tax Year 2024
Lot Size 2,100 Sqft
Acres 0.05
Property Sub-Type Townhouse
Source recolorado
Property Description
We're Back! The buyer was unable to obtain financing - his loss is your gain! Find your peace here in this two-story end unit and corner townhome with stunning and unobstructed mountain views from both levels! The main level boasts a generous living area, high ceilings, modern kitchen with granite counters and stainless appliances, a scenic dining nook and convenient powder room. Upstairs, each bedroom features a private bathroom and panoramic mountain views! The washer and dryer are conveniently located on the second floor for ease of use. A small, private and fully fenced patio and side yard allows for cozy outdoor lounging and easy pet relief. A detached one car garage connects from the patio and there's an additional parking pad for extra space. The garage has a convenient pulley system for bikes and storage and is wired for an electric car charger and the addition of a hot tub. Rooftop solar panels take advantage of the southern sun and keep those summer bills super low and help to live more eco-conscious. You'll love living in this friendly and convenient neighborhood with community gardens, dog parks, community pool and fun holiday events. The TPC golf course is a short walk and you'll be entitled to a discount at the restaurant and golf course. Schedule your showing now - It's Time to Come Home!
Location
State CO
County Larimer
Zoning TH/RH
Rooms
Basement None
Interior
Interior Features Open Floorplan
Heating Forced Air
Cooling Central Air
Fireplace N
Appliance Dishwasher, Dryer, Microwave, Oven, Refrigerator, Washer
Exterior
Garage Spaces 1.0
Utilities Available Electricity Available, Natural Gas Available
View Mountain(s)
Roof Type Composition
Total Parking Spaces 1
Building
Sewer Public Sewer
Level or Stories Two
Structure Type Frame
Schools
Elementary Schools Carrie Martin
Middle Schools Other
High Schools Thompson Valley
School District Thompson R2-J
Others
Ownership Individual
Acceptable Financing Cash, Conventional, FHA, VA Loan
Listing Terms Cash, Conventional, FHA, VA Loan
Read Less
Want to know what your home might be worth? Contact us for a FREE valuation!

Our team is ready to help you sell your home for the highest possible price ASAP

© 2025 METROLIST, INC., DBA RECOLORADO® – All Rights Reserved
6455 S. Yosemite St., Suite 500 Greenwood Village, CO 80111 USA
Bought with RE/MAX Town and Country





