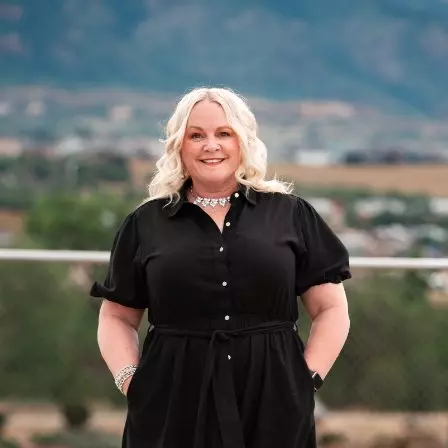$885,000
$895,000
1.1%For more information regarding the value of a property, please contact us for a free consultation.
1315 Gaylord ST Denver, CO 80206
3 Beds
2 Baths
2,655 SqFt
Key Details
Sold Price $885,000
Property Type Single Family Home
Sub Type Single Family Residence
Listing Status Sold
Purchase Type For Sale
Square Footage 2,655 sqft
Price per Sqft $333
Subdivision Wymans Add
MLS Listing ID IR1035249
Sold Date 07/15/25
Style Victorian
Bedrooms 3
Full Baths 1
Three Quarter Bath 1
HOA Y/N No
Abv Grd Liv Area 2,323
Year Built 1889
Annual Tax Amount $4,371
Tax Year 2024
Lot Size 4,690 Sqft
Acres 0.11
Property Sub-Type Single Family Residence
Source recolorado
Property Description
Charming Victorian Gem in Prime Cheesman Park Location Nestled just blocks from the Denver Botanic Gardens and zoned for highly rated Bromwell Elementary, this stunning Victorian offers the perfect blend of historic charm and modern updates in the heart of central Denver. Step into a welcoming foyer that opens to an expansive front living room, accessible via elegant French or pocket doors. A cozy wood-burning fireplace adds warmth and character, while oversized wood-framed windows, hardwood floors, wide baseboards, and custom coffered ceilings enhance the home's timeless appeal. The spacious dining room, ideally situated between the living room and kitchen, is perfect for entertaining-whether hosting a large dinner party or an intimate gathering. The updated kitchen features new tile flooring, Corian countertops, stainless steel appliances including a gas cooktop, ample built-in storage, and a walk-in pantry. Adjacent to the dining room is a charming parlor or music room, which connects to a bedroom and a three-quarter bath-ideal for guests or a private office setup. A tiled mudroom/laundry room off the kitchen provides direct access to the fully fenced backyard and detached two-car garage. Upstairs, the original oak staircase leads to a central flex space-perfect for a family room, media center, or gym. French doors open to a serene primary suite featuring vaulted ceilings, a walk-in wardrobe, and a private enclosed coffee deck. The luxurious shared bath includes a glass-enclosed jetted tub/shower, hand-laid tile, and custom built-ins. A generous guest bedroom offers high ceilings and a full walk-in closet. Enjoy the oasis-like backyard with a wraparound Trex deck, lush perennials, vibrant flowers, a cozy firepit, and additional off-alley parking. The basement offers ample storage. Located minutes from Cheesman Park, Cherry Creek, the City Park Farmer's Market, and Downtown Denver-this home is a rare find brimming with character and convenience.
Location
State CO
County Denver
Zoning G-MU-3
Rooms
Basement Crawl Space, Partial
Main Level Bedrooms 1
Interior
Interior Features Pantry, Vaulted Ceiling(s), Walk-In Closet(s)
Heating Forced Air
Cooling Ceiling Fan(s), Central Air
Flooring Tile, Wood
Fireplaces Type Living Room
Fireplace N
Appliance Dishwasher, Disposal, Dryer, Microwave, Oven, Refrigerator, Washer
Exterior
Garage Spaces 2.0
Fence Fenced, Partial
Utilities Available Electricity Available, Natural Gas Available
Roof Type Other
Total Parking Spaces 2
Building
Lot Description Level, Sprinklers In Front
Foundation Slab
Sewer Public Sewer
Water Public
Level or Stories Two
Structure Type Stucco,Frame
Schools
Elementary Schools Bromwell
Middle Schools Morey
High Schools East
School District Denver 1
Others
Ownership Individual
Acceptable Financing Cash, Conventional
Listing Terms Cash, Conventional
Read Less
Want to know what your home might be worth? Contact us for a FREE valuation!

Our team is ready to help you sell your home for the highest possible price ASAP

© 2025 METROLIST, INC., DBA RECOLORADO® – All Rights Reserved
6455 S. Yosemite St., Suite 500 Greenwood Village, CO 80111 USA
Bought with eXp Realty, LLC





