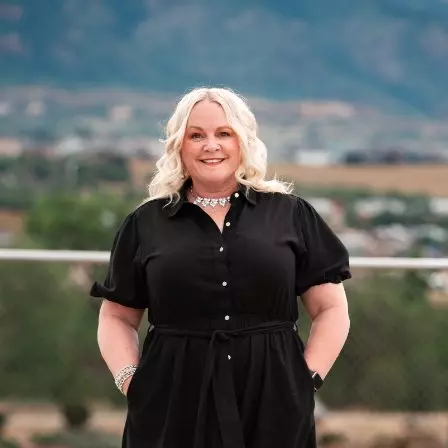$434,900
$434,900
For more information regarding the value of a property, please contact us for a free consultation.
4076 Andes WAY Denver, CO 80249
3 Beds
3 Baths
1,413 SqFt
Key Details
Sold Price $434,900
Property Type Single Family Home
Sub Type Single Family Residence
Listing Status Sold
Purchase Type For Sale
Square Footage 1,413 sqft
Price per Sqft $307
Subdivision Green Valley Ranch
MLS Listing ID 4662702
Sold Date 07/14/25
Bedrooms 3
Full Baths 2
Half Baths 1
HOA Y/N No
Abv Grd Liv Area 1,413
Year Built 2003
Annual Tax Amount $1,986
Tax Year 2024
Lot Size 2,856 Sqft
Acres 0.07
Property Sub-Type Single Family Residence
Source recolorado
Property Description
Welcome to your inviting two-story home tucked into the heart of Green Valley Ranch—where convenience, comfort, and updates come together. This 3-bedroom, 3-bath gem offers a light-filled open floor plan with warm hardwood-style floors, spacious living and dining areas, and a kitchen featuring granite countertops, an under-mount sink, and all appliances included.
Upstairs, you'll find a flexible loft space perfect for a home office or cozy retreat. The primary suite includes a walk-in closet and en-suite bath with granite counters. Two additional bedrooms and a full bath complete the upper level.
Step outside and enjoy morning coffee on the covered front porch or entertain in the private backyard with newer fencing (2024). The attached 2-car garage features an insulated garage door—also new in 2024—for extra energy efficiency. Bonus: the hot water heater was replaced this year and the HVAC has been regularly serviced for peace of mind.
Commuting is easy with quick access to DIA, I-70, and Peña Blvd. You're just minutes from shopping, groceries, neighborhood parks, restaurants, and more. Whether you're a first-time buyer or ready for your next move, this well-maintained home is ready for you.
Come see why this one feels just right.
Location
State CO
County Denver
Zoning R-2-A
Interior
Heating Forced Air
Cooling Central Air
Flooring Carpet, Laminate
Fireplace N
Appliance Dishwasher, Disposal, Dryer, Range Hood, Refrigerator, Washer
Laundry Laundry Closet
Exterior
Exterior Feature Private Yard, Rain Gutters
Garage Spaces 2.0
Roof Type Concrete
Total Parking Spaces 2
Garage Yes
Building
Lot Description Level, Sprinklers In Front
Sewer Public Sewer
Water Public
Level or Stories Two
Structure Type Frame
Schools
Elementary Schools Marrama
Middle Schools Omar D. Blair Charter School
High Schools Noel Community Arts School
School District Denver 1
Others
Senior Community No
Ownership Individual
Acceptable Financing Cash, Conventional
Listing Terms Cash, Conventional
Special Listing Condition None
Pets Allowed Yes
Read Less
Want to know what your home might be worth? Contact us for a FREE valuation!

Our team is ready to help you sell your home for the highest possible price ASAP

© 2025 METROLIST, INC., DBA RECOLORADO® – All Rights Reserved
6455 S. Yosemite St., Suite 500 Greenwood Village, CO 80111 USA
Bought with Your Castle Real Estate Inc





