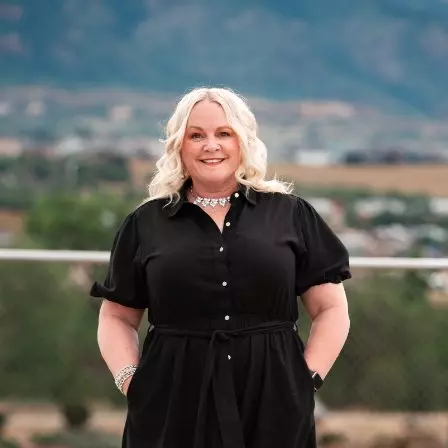$1,700,000
$1,700,000
For more information regarding the value of a property, please contact us for a free consultation.
4525 King ST Denver, CO 80211
5 Beds
3 Baths
4,355 SqFt
Key Details
Sold Price $1,700,000
Property Type Single Family Home
Sub Type Single Family Residence
Listing Status Sold
Purchase Type For Sale
Square Footage 4,355 sqft
Price per Sqft $390
Subdivision Grandview
MLS Listing ID 3523145
Sold Date 07/17/25
Style Spanish
Bedrooms 5
Full Baths 2
Three Quarter Bath 1
HOA Y/N No
Abv Grd Liv Area 3,557
Year Built 1916
Annual Tax Amount $6,461
Tax Year 2024
Lot Size 8,580 Sqft
Acres 0.2
Property Sub-Type Single Family Residence
Source recolorado
Property Description
Step into this one of a kind Spanish Colonial home in the heart of Berkeley Denver, just a few blocks from Tennyson Street's shops, cafes, and art scene. Originally rebuilt from the studs in 2012 and expanded by over 2,000 square feet, this residence blends timeless architecture with modern livability.
A wrought iron gate opens to a tiled foyer and a bright formal living room anchored by a custom Cantera stone fireplace and rich hardwood floors. Designed for comfort and style, the main floor offers two bedrooms and two baths, plus a flexible option for a main level primary suite with a walk-in closet and spa inspired bath.
The kitchen, remodeled in 2017, features custom cabinetry, stainless appliances, a built-in Sub Zero fridge, and hand laid Saltillo tile. French doors from the kitchen and family room open to a serene courtyard with a Spanish-tiled fountain, perfect for morning coffee or large evening gatherings with friends, or intimate nights with the family.
Upstairs, a private primary suite includes a balcony, large walk-in closet, and a bonus room ideal for an office, nursery, or guest space.
Enjoy built-in Sonos audio, upgraded lighting, and a full home security system. Located in a walkable, highly sought after area of Northwest Denver with easy access to parks, dining, and downtown.
Whether you're relocating, upsizing, or searching for a character rich home near the action, this one delivers beauty, function, and a strong sense of place.
Location
State CO
County Denver
Zoning U-SU-C
Rooms
Basement Daylight, Finished, Partial
Main Level Bedrooms 2
Interior
Interior Features Eat-in Kitchen, Five Piece Bath, Open Floorplan, Primary Suite, Sound System, Walk-In Closet(s)
Heating Forced Air, Natural Gas
Cooling Central Air
Flooring Carpet, Tile, Wood
Fireplaces Number 2
Fireplaces Type Family Room, Gas, Gas Log, Living Room
Fireplace Y
Appliance Dishwasher, Disposal, Dryer, Freezer, Oven, Refrigerator, Washer
Laundry In Unit
Exterior
Exterior Feature Balcony, Dog Run, Garden, Private Yard, Water Feature
Parking Features Lighted, Oversized, Storage
Garage Spaces 2.0
Fence Full
Utilities Available Electricity Connected, Natural Gas Connected, Phone Connected
View City, Mountain(s)
Roof Type Spanish Tile
Total Parking Spaces 2
Garage No
Building
Lot Description Level, Sprinklers In Front, Sprinklers In Rear
Sewer Public Sewer
Water Public
Level or Stories Two
Structure Type Brick,Other,Stucco
Schools
Elementary Schools Centennial
Middle Schools Skinner
High Schools North
School District Denver 1
Others
Senior Community No
Ownership Corporation/Trust
Acceptable Financing Cash, Conventional, Jumbo
Listing Terms Cash, Conventional, Jumbo
Special Listing Condition None
Read Less
Want to know what your home might be worth? Contact us for a FREE valuation!

Our team is ready to help you sell your home for the highest possible price ASAP

© 2025 METROLIST, INC., DBA RECOLORADO® – All Rights Reserved
6455 S. Yosemite St., Suite 500 Greenwood Village, CO 80111 USA
Bought with Camber Realty, LTD





