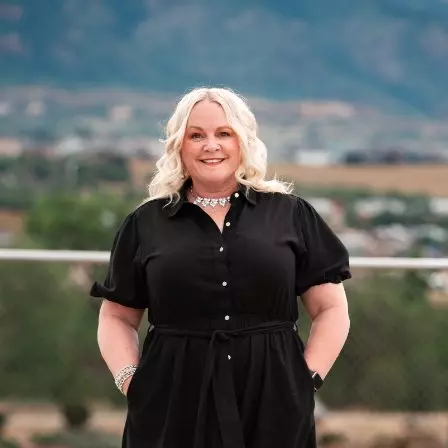$175,000
$185,000
5.4%For more information regarding the value of a property, please contact us for a free consultation.
10293 E Peakview AVE #F104 Englewood, CO 80111
1 Bed
1 Bath
765 SqFt
Key Details
Sold Price $175,000
Property Type Condo
Sub Type Condominium
Listing Status Sold
Purchase Type For Sale
Square Footage 765 sqft
Price per Sqft $228
Subdivision Peakview Pointe Condos
MLS Listing ID 7329259
Sold Date 07/18/25
Bedrooms 1
Full Baths 1
Condo Fees $272
HOA Fees $272/mo
HOA Y/N Yes
Abv Grd Liv Area 765
Year Built 1984
Annual Tax Amount $1,454
Tax Year 2024
Property Sub-Type Condominium
Source recolorado
Property Description
Make this vibrant ground-floor unit in the Peakview Pointe community yours! This 1-bedroom, 1-bath condo is a steal with its open-concept living space, freshly painted and move-in ready. Unwind on your private patio, enjoy in-unit laundry, and claim your reserved parking spot (#71). Perfectly perched in the Denver Tech Center, you're steps from Trader Joe's, Park Meadows Mall, top-rated SkyRidge Hospital, and hotspots like My Neighbor Felix and The ViewHouse DTC, with Cherry Creek State Park, Fiddler's Green, and Topgolf just minutes away. Dive into the community pool, zip onto I-25, and send your kids to elite Cherry Creek schools. Priced to let you add your personal touch—new carpet and custom upgrades. A similar unit in the same building sold for $260,000 in March 2025, the seller has moved out of state, is HIGHLY MOTIVATED, needs to sell ASAP, and is open to ALL OFFERS!
Location
State CO
County Arapahoe
Rooms
Main Level Bedrooms 1
Interior
Interior Features Ceiling Fan(s), No Stairs
Heating Forced Air
Cooling Central Air
Flooring Carpet, Tile
Fireplaces Number 1
Fireplaces Type Gas
Fireplace Y
Appliance Dishwasher, Disposal, Dryer, Gas Water Heater, Microwave, Refrigerator, Washer
Laundry In Unit
Exterior
Pool Outdoor Pool
Utilities Available Cable Available, Electricity Connected, Internet Access (Wired), Natural Gas Connected
Roof Type Composition
Total Parking Spaces 1
Garage No
Building
Sewer Public Sewer
Level or Stories One
Structure Type Wood Siding
Schools
Elementary Schools High Plains
Middle Schools Campus
High Schools Cherry Creek
School District Cherry Creek 5
Others
Senior Community No
Ownership Individual
Acceptable Financing 1031 Exchange, Cash, Conventional, VA Loan
Listing Terms 1031 Exchange, Cash, Conventional, VA Loan
Special Listing Condition None
Pets Allowed Cats OK, Dogs OK
Read Less
Want to know what your home might be worth? Contact us for a FREE valuation!

Our team is ready to help you sell your home for the highest possible price ASAP

© 2025 METROLIST, INC., DBA RECOLORADO® – All Rights Reserved
6455 S. Yosemite St., Suite 500 Greenwood Village, CO 80111 USA
Bought with Madison & Company Properties





