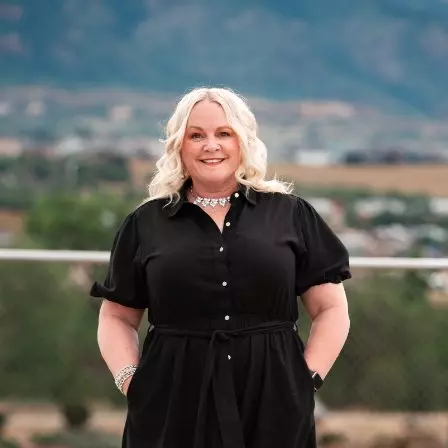$510,000
$510,000
For more information regarding the value of a property, please contact us for a free consultation.
11303 Vernon WAY Parker, CO 80134
3 Beds
3 Baths
2,066 SqFt
Key Details
Sold Price $510,000
Property Type Single Family Home
Sub Type Single Family Residence
Listing Status Sold
Purchase Type For Sale
Square Footage 2,066 sqft
Price per Sqft $246
Subdivision Clarke Farms
MLS Listing ID 5314322
Sold Date 07/21/25
Style Traditional
Bedrooms 3
Full Baths 2
Half Baths 1
Condo Fees $120
HOA Fees $120/mo
HOA Y/N Yes
Abv Grd Liv Area 1,490
Year Built 1995
Annual Tax Amount $3,108
Tax Year 2025
Lot Size 4,704 Sqft
Acres 0.11
Property Sub-Type Single Family Residence
Source recolorado
Property Description
The Clarke Farms neighborhood is exactly where your family wants to live. This home is in the middle of a wonderful set of parks, along with a community pool and easy access to the regional Cherry Creek trail for hiking, biking, or running. It's all just a few blocks from the heart of downtown Parker with easy access to Hwy 83 & E-470, and you'll have bus service to great local schools. This 2-story home sits on a lot with wonderful tall maple trees, a covered back patio, and a lovely set of flowers and decorative bushes. The main level enjoys wonderful light from both East and West-facing windows that emphasize the vaulted ceiling over the two-sided gas fireplace between the living room and family room. The connected dining room and kitchen have solid oak hardwood floors, a pantry that complements your cabinet storage space, and custom live-edge wood shelving. You'll find the main floor half bathroom nearby, as well as access to a wonderful backyard and a covered patio for enjoying beautiful sunsets. Upstairs you'll find 3 bedrooms and two more full bathrooms, including a private full bathroom and walk-in closet in the owner's suite. The unfinished basement has your laundry hook-ups, a rough-in for bathroom #4, and space enough for bedroom #4 and a family room. With appliances included, you can move in now and enjoy decorating this home with your own style and personal touches. It's the best price in the neighborhood so you can build your own dream here.
Location
State CO
County Douglas
Zoning Planned Development
Rooms
Basement Bath/Stubbed, Crawl Space, Partial, Sump Pump, Unfinished
Interior
Interior Features Ceiling Fan(s), Pantry, Primary Suite, Radon Mitigation System, Walk-In Closet(s)
Heating Forced Air, Natural Gas
Cooling Central Air
Flooring Carpet, Tile, Vinyl, Wood
Fireplaces Number 1
Fireplaces Type Family Room, Gas, Living Room
Fireplace Y
Appliance Dishwasher, Double Oven, Dryer, Gas Water Heater, Microwave, Range, Refrigerator, Sump Pump, Washer
Exterior
Exterior Feature Private Yard
Parking Features Concrete
Garage Spaces 2.0
Utilities Available Electricity Connected, Internet Access (Wired), Natural Gas Connected
Roof Type Composition
Total Parking Spaces 2
Garage Yes
Building
Lot Description Level
Foundation Concrete Perimeter
Sewer Public Sewer
Water Public
Level or Stories Two
Structure Type Brick,Frame,Wood Siding
Schools
Elementary Schools Cherokee Trail
Middle Schools Sierra
High Schools Chaparral
School District Douglas Re-1
Others
Senior Community No
Ownership Individual
Acceptable Financing Cash, Conventional, FHA, VA Loan
Listing Terms Cash, Conventional, FHA, VA Loan
Special Listing Condition None
Read Less
Want to know what your home might be worth? Contact us for a FREE valuation!

Our team is ready to help you sell your home for the highest possible price ASAP

© 2025 METROLIST, INC., DBA RECOLORADO® – All Rights Reserved
6455 S. Yosemite St., Suite 500 Greenwood Village, CO 80111 USA
Bought with Berkshire Hathaway HomeServices Colorado, LLC - Highlands Ranch Real Estate





