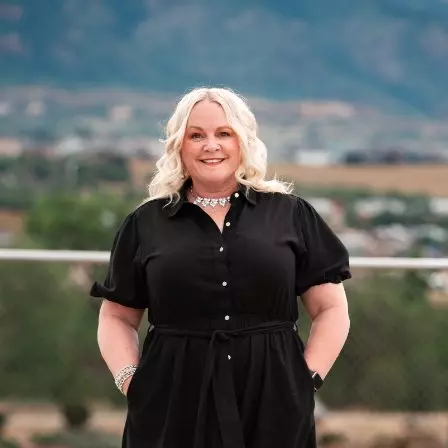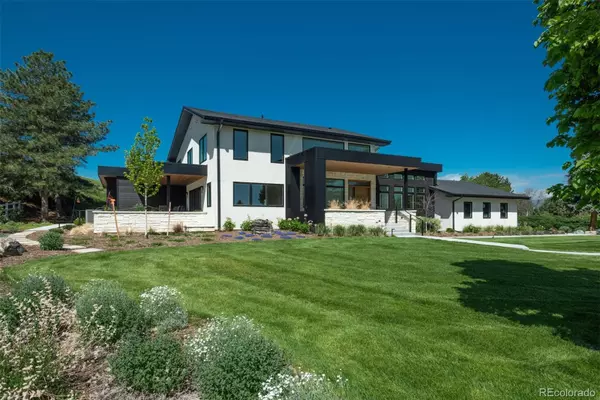$3,000,000
$2,500,000
20.0%For more information regarding the value of a property, please contact us for a free consultation.
17326 W 57th AVE Golden, CO 80403
5 Beds
5 Baths
4,831 SqFt
Key Details
Sold Price $3,000,000
Property Type Single Family Home
Sub Type Single Family Residence
Listing Status Sold
Purchase Type For Sale
Square Footage 4,831 sqft
Price per Sqft $620
Subdivision Table Mountain
MLS Listing ID 7614103
Sold Date 08/11/25
Style Contemporary
Bedrooms 5
Full Baths 2
Half Baths 1
Three Quarter Bath 2
HOA Y/N No
Abv Grd Liv Area 3,515
Year Built 1974
Annual Tax Amount $6,802
Tax Year 2023
Lot Size 0.690 Acres
Acres 0.69
Property Sub-Type Single Family Residence
Source recolorado
Property Description
This fully remodeled showstopper blends high design with everyday comfort, all on a massive lot with room to roam, play, entertain, or just soak up the sunshine and those unique mesa and mountain views. Designed by a renowned local Golden architect and a 2025 MAME award contender for Best Remodel, this home is a masterpiece of modern living. Step inside to experience main-level living at its finest, where form meets function in a fresh contemporary style. Think sleek marble, gorgeous quartzite, custom cabinetry, and designer light fixtures that make every corner feel like a magazine spread. The open layout flows seamlessly to amazing outdoor spaces perfect for dining under the stars, hosting weekend BBQs, or just enjoying Colorado's bluebird days. Upstairs, you'll find three spacious bedrooms, two luxurious bathrooms, and a flexible loft space, perfect for a home office, reading nook, or hangout/homework zone. The lower level is equally impressive with a rec room, workout area, additional bedroom, and bath, ideal for guests, teens, or bonus living space. Tucked in a prime location with trail access from the backyard that extends to North Table Mountain, easy access to downtown Golden, Denver, and Boulder, this home checks every box: design, lifestyle, and location. This is not just a remodel, it's a reimagination of what home should feel like. Come experience it for yourself!
Location
State CO
County Jefferson
Zoning MR-1
Rooms
Basement Finished
Main Level Bedrooms 1
Interior
Interior Features Built-in Features, Eat-in Kitchen, Five Piece Bath, High Ceilings, High Speed Internet, Kitchen Island, Marble Counters, Open Floorplan, Pantry, Primary Suite, Radon Mitigation System, Smart Window Coverings, Solid Surface Counters, Stone Counters, Walk-In Closet(s)
Heating Electric, Forced Air, Solar
Cooling Central Air
Flooring Carpet, Tile, Wood
Fireplaces Number 1
Fireplaces Type Gas, Gas Log, Living Room
Fireplace Y
Appliance Convection Oven, Cooktop, Dishwasher, Disposal, Dryer, Electric Water Heater, Humidifier, Microwave, Oven, Range, Range Hood, Refrigerator, Self Cleaning Oven, Washer, Water Purifier, Wine Cooler
Laundry Sink
Exterior
Exterior Feature Fire Pit, Garden, Lighting, Private Yard
Parking Features Circular Driveway, Concrete, Dry Walled, Exterior Access Door, Finished Garage, Floor Coating, Insulated Garage, Lighted, Oversized, Storage
Garage Spaces 3.0
Fence Partial
Utilities Available Cable Available, Electricity Connected, Natural Gas Connected, Phone Available
View Mountain(s)
Roof Type Membrane
Total Parking Spaces 9
Garage Yes
Building
Lot Description Irrigated, Landscaped, Level, Open Space, Sprinklers In Front, Sprinklers In Rear
Sewer Public Sewer
Level or Stories Two
Structure Type Metal Siding,Stone,Stucco
Schools
Elementary Schools Fairmount
Middle Schools Drake
High Schools Arvada West
School District Jefferson County R-1
Others
Senior Community No
Ownership Corporation/Trust
Acceptable Financing Cash, Conventional, Jumbo
Listing Terms Cash, Conventional, Jumbo
Special Listing Condition None
Read Less
Want to know what your home might be worth? Contact us for a FREE valuation!

Our team is ready to help you sell your home for the highest possible price ASAP

© 2025 METROLIST, INC., DBA RECOLORADO® – All Rights Reserved
6455 S. Yosemite St., Suite 500 Greenwood Village, CO 80111 USA
Bought with Porchlight Real Estate Group





