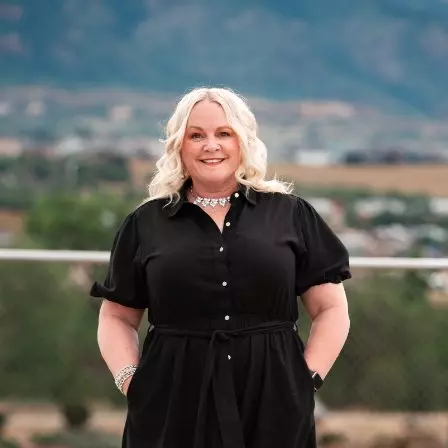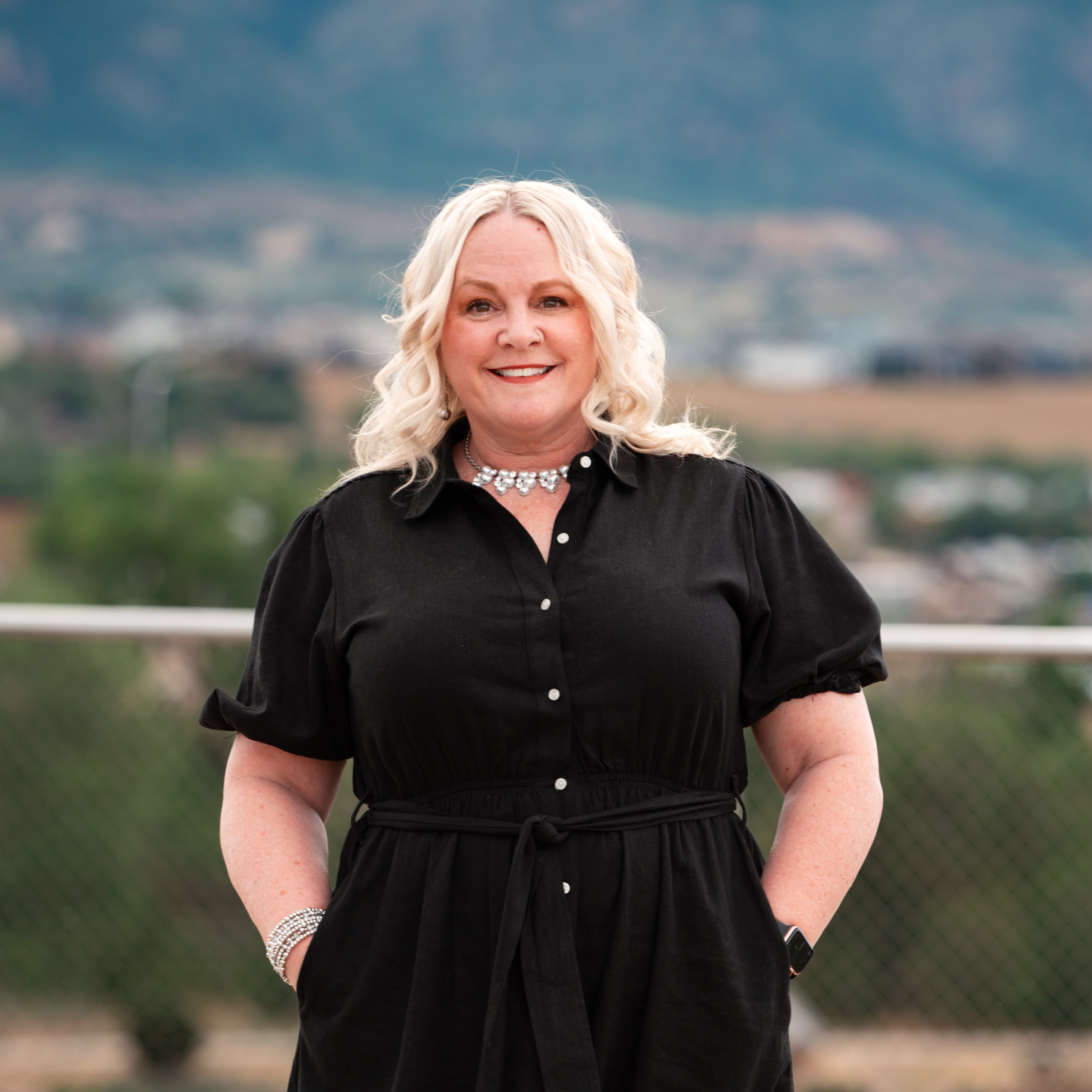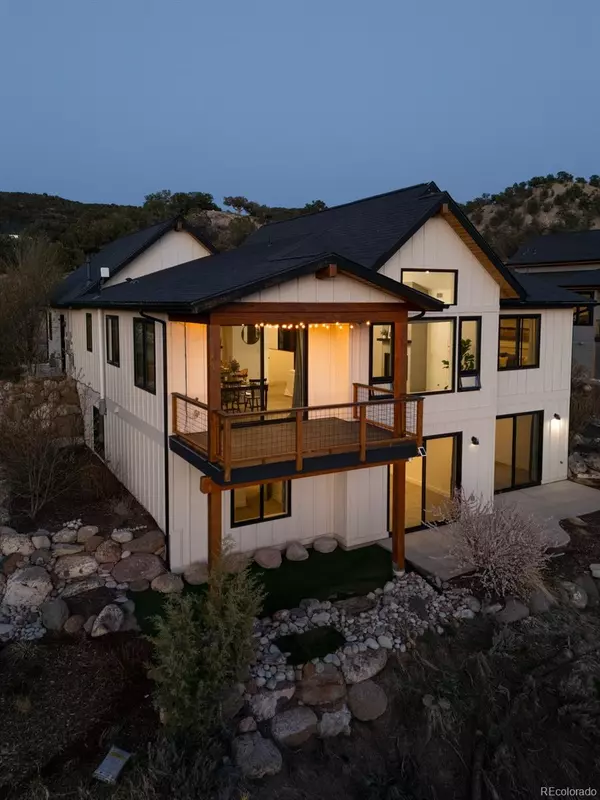$1,575,000
$1,625,000
3.1%For more information regarding the value of a property, please contact us for a free consultation.
103 Paintbrush WAY Glenwood Springs, CO 81601
4 Beds
4 Baths
2,990 SqFt
Key Details
Sold Price $1,575,000
Property Type Single Family Home
Sub Type Single Family Residence
Listing Status Sold
Purchase Type For Sale
Square Footage 2,990 sqft
Price per Sqft $526
Subdivision Pinyon Mesa
MLS Listing ID 4994431
Sold Date 09/08/25
Bedrooms 4
Full Baths 3
Half Baths 1
Condo Fees $165
HOA Fees $165/mo
HOA Y/N Yes
Abv Grd Liv Area 1,495
Year Built 2018
Annual Tax Amount $5,466
Tax Year 2024
Lot Size 0.252 Acres
Acres 0.25
Property Sub-Type Single Family Residence
Source recolorado
Property Description
Located just minutes from Carbondale and Glenwood Springs in the Pinyon Mesa neighborhood, this beautifully crafted modern farmhouse offers the best of mountain living with rustic charm, custom design, privacy, and convenience. Enjoy sweeping views of Sunlight Mountain and the Roaring Fork Valley, along with direct access to BLM open space and miles of trails. The main level features an airy open floor plan with vaulted ceilings, panoramic windows, and a spacious primary suite with a spa-style bath. The gourmet kitchen offers a large island, prep sink, and upgraded finishes. Throughout the home are custom top-down/bottom-up thermal shades, stunning tile and stonework, and 8-ft solid-core and sliding barn doors. Enjoy the covered Trex deck with sunset views, café lighting, and a gas grill hookup. The walkout lower level includes high ceilings, a large family room, a second primary suite with an expansive patio, and generous storage. The fully irrigated and professionally landscaped property also includes multiple year-round outdoor living areas, a lush, grassy front yard, and sod and fencing potential for the side/backyard. Set on a uniquely private lot and quiet street with low HOA dues, the home also features an oversized heated garage with custom racking and a smart home system with app-based control of lighting, dual-zone HVAC, irrigation, cameras, and security. See supplements for list of Key Features.
Location
State CO
County Garfield
Rooms
Basement Finished, Sump Pump, Walk-Out Access
Main Level Bedrooms 1
Interior
Interior Features Audio/Video Controls, Built-in Features, Ceiling Fan(s), Eat-in Kitchen, Five Piece Bath, Granite Counters, High Ceilings, High Speed Internet, Laminate Counters, Pantry, Radon Mitigation System, Smart Ceiling Fan, Smart Light(s), Vaulted Ceiling(s), Walk-In Closet(s)
Heating Forced Air, Natural Gas
Cooling Central Air
Flooring Carpet, Tile, Vinyl
Fireplaces Number 1
Fireplaces Type Gas, Living Room
Fireplace Y
Appliance Dishwasher, Disposal, Dryer, Microwave, Refrigerator, Self Cleaning Oven, Sump Pump, Washer
Exterior
Exterior Feature Balcony
Parking Features Concrete, Heated Garage, Oversized, Storage
Garage Spaces 2.0
Fence None
Utilities Available Cable Available, Electricity Connected, Internet Access (Wired), Natural Gas Connected, Phone Connected
Roof Type Composition,Metal
Total Parking Spaces 2
Garage Yes
Building
Sewer Public Sewer
Water Private
Level or Stories One
Structure Type Frame,Wood Siding
Schools
Elementary Schools Glenwood Springs
Middle Schools Glenwood Springs
High Schools Glenwood Springs
School District Roaring Fork Re-1
Others
Senior Community No
Ownership Individual
Acceptable Financing Cash, Conventional, VA Loan
Listing Terms Cash, Conventional, VA Loan
Special Listing Condition None
Read Less
Want to know what your home might be worth? Contact us for a FREE valuation!

Our team is ready to help you sell your home for the highest possible price ASAP

© 2025 METROLIST, INC., DBA RECOLORADO® – All Rights Reserved
6455 S. Yosemite St., Suite 500 Greenwood Village, CO 80111 USA
Bought with NON MLS PARTICIPANT






