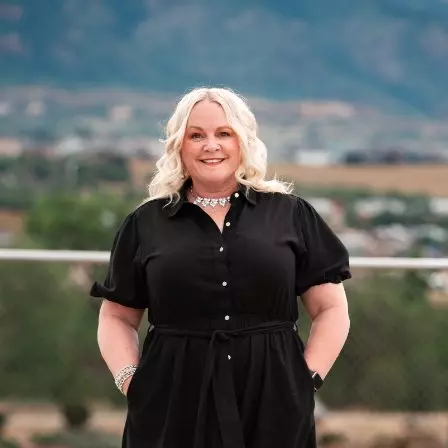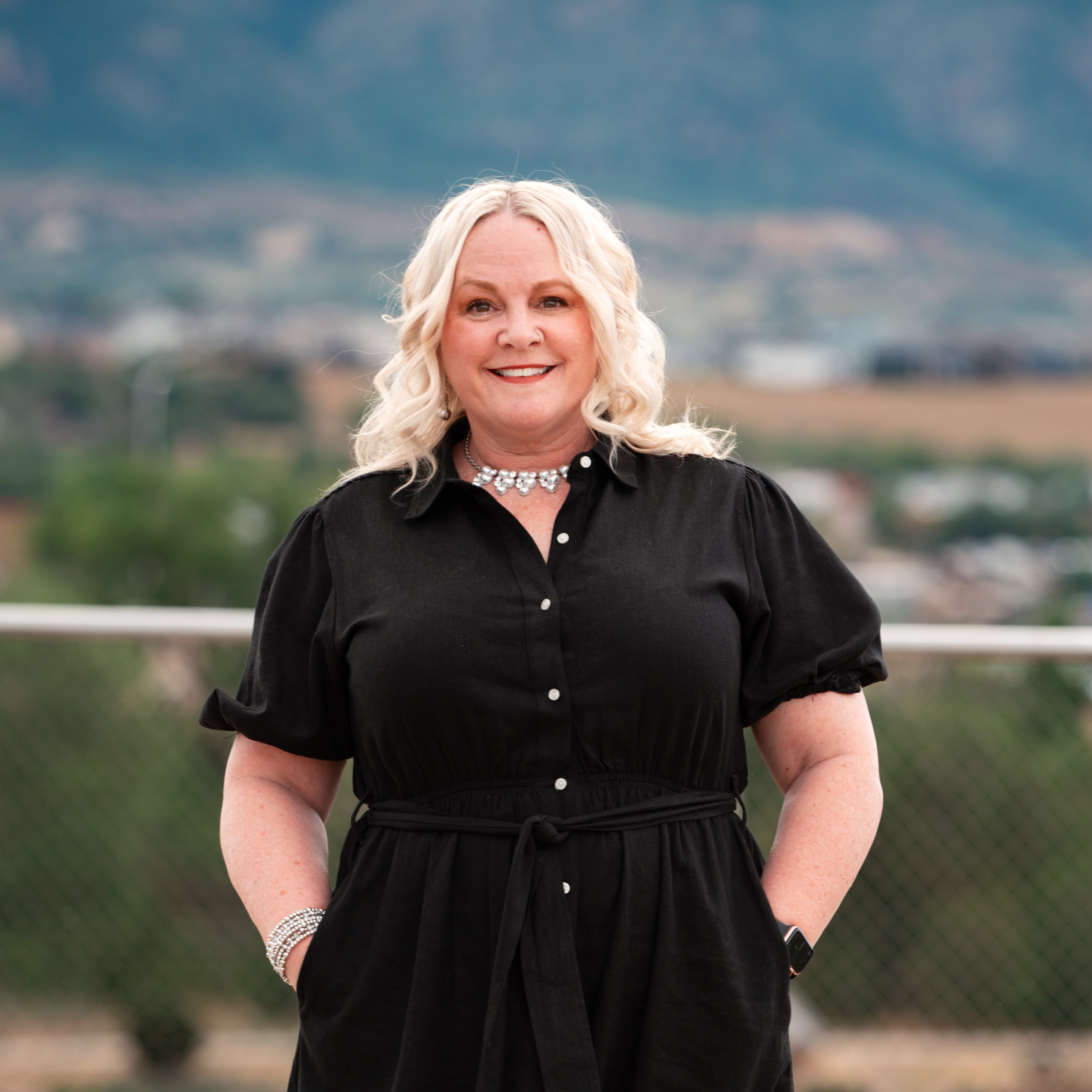$899,900
$899,900
For more information regarding the value of a property, please contact us for a free consultation.
1784 Barefoot DR Windsor, CO 80550
4 Beds
4 Baths
3,134 SqFt
Key Details
Sold Price $899,900
Property Type Single Family Home
Sub Type Single Family Residence
Listing Status Sold
Purchase Type For Sale
Square Footage 3,134 sqft
Price per Sqft $287
Subdivision Pelican Shores @ Water Valley
MLS Listing ID 4518602
Sold Date 10/07/25
Style Contemporary
Bedrooms 4
Full Baths 3
Three Quarter Bath 1
Condo Fees $250
HOA Fees $250/mo
HOA Y/N Yes
Abv Grd Liv Area 3,134
Year Built 2022
Tax Year 2025
Lot Size 3,696 Sqft
Acres 0.08
Property Sub-Type Single Family Residence
Source recolorado
Property Description
Fully decorated and furnished model home! Amazing upgrades throughout including hand trowel wall finish, Navy cabinets, waterfall edge kitchen island, gas fireplace, and LG Washer and Dryer. The Huntington features an inviting covered porch with a secondary bedroom/office off the front of the home. This expansive two-story home offers 3134 Sq. Ft. of living space. Head down the entry hall to the main living area, and you'll find a multi-functional great room, dining, and open kitchen. The gourmet kitchen includes a center preparation island overlooking the spacious dining and great room. This home includes quartz countertops in the kitchen, bathrooms, and laundry room. The premium stainless steel Thermador appliance package comes with a Zephyr chimney hood. To the left you'll find the spacious master suite featuring a stunning spa-like bathroom with dual sinks, huge shower, and a walk-in closet. The second floor includes 2 secondary bedrooms, a bathroom, and an open game room with wet bar and beverage center to entertain and make your guests feel at home. Model homes are open daily or call for your private appointment!
Location
State CO
County Weld
Zoning RES
Rooms
Basement Sump Pump
Main Level Bedrooms 2
Interior
Interior Features Smart Thermostat
Heating Forced Air
Cooling Central Air
Flooring Carpet, Tile, Wood
Fireplaces Number 1
Fireplaces Type Gas, Living Room
Equipment Satellite Dish
Fireplace Y
Appliance Bar Fridge, Dishwasher, Dryer, Oven, Refrigerator, Self Cleaning Oven, Washer
Exterior
Parking Features Oversized Door
Garage Spaces 2.0
Utilities Available Cable Available, Electricity Available, Internet Access (Wired), Natural Gas Available
Roof Type Composition
Total Parking Spaces 2
Garage Yes
Building
Lot Description Level, Sprinklers In Front
Sewer Public Sewer
Water Public
Level or Stories Two
Structure Type Metal Siding,Stone
Schools
Elementary Schools Mountain View
Middle Schools Windsor
High Schools Windsor
School District Weld Re-4
Others
Senior Community No
Ownership Builder
Acceptable Financing Cash, Conventional, FHA, VA Loan
Listing Terms Cash, Conventional, FHA, VA Loan
Special Listing Condition None
Read Less
Want to know what your home might be worth? Contact us for a FREE valuation!

Our team is ready to help you sell your home for the highest possible price ASAP

© 2025 METROLIST, INC., DBA RECOLORADO® – All Rights Reserved
6455 S. Yosemite St., Suite 500 Greenwood Village, CO 80111 USA
Bought with eXp Realty LLC






